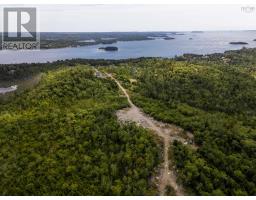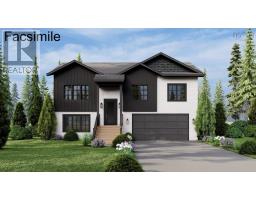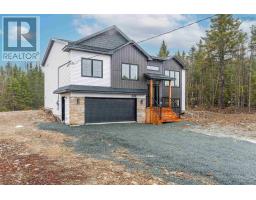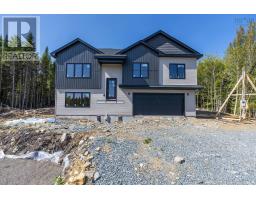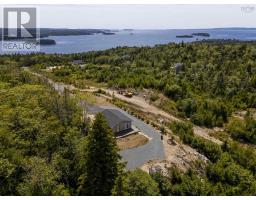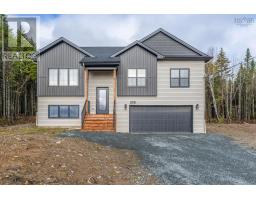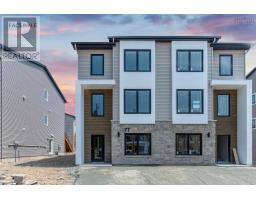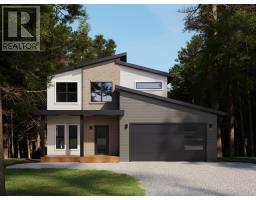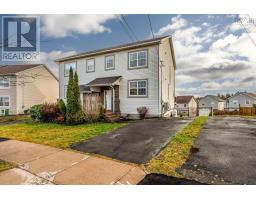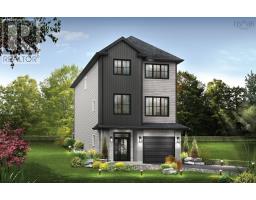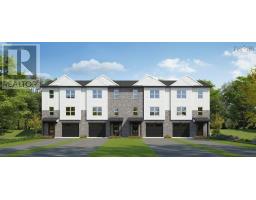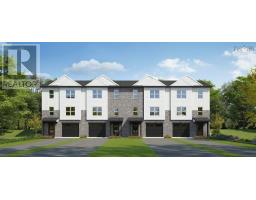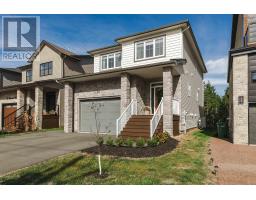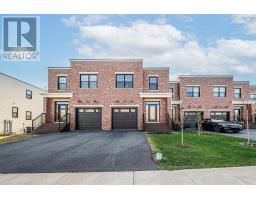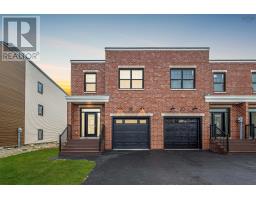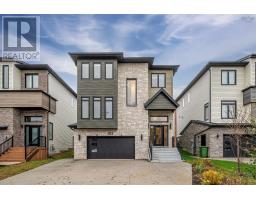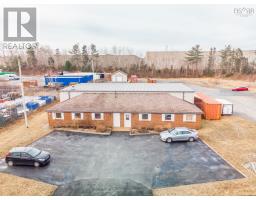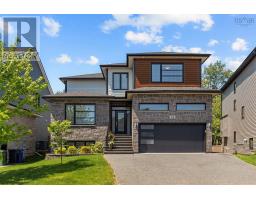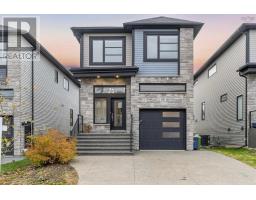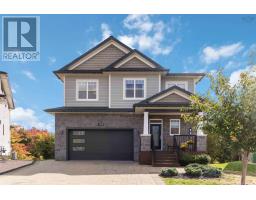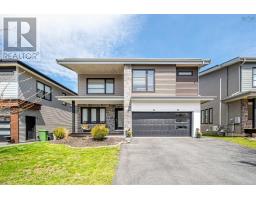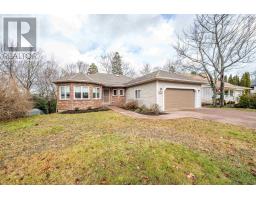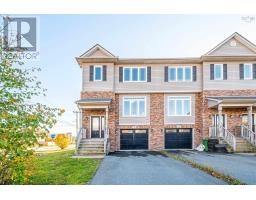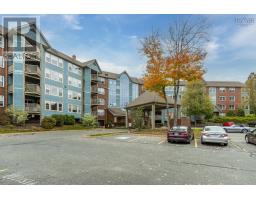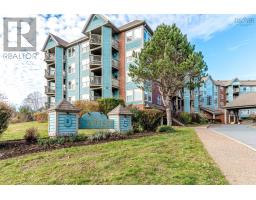65 Bramwell Court, Bedford, Nova Scotia, CA
Address: 65 Bramwell Court, Bedford, Nova Scotia
Summary Report Property
- MKT ID202522322
- Building TypeHouse
- Property TypeSingle Family
- StatusBuy
- Added16 weeks ago
- Bedrooms4
- Bathrooms4
- Area3012 sq. ft.
- DirectionNo Data
- Added On02 Oct 2025
Property Overview
Welcome to 65 Bramwell Court in the feverishly popular Cascades Park of West Bedford. This stunning 3+1 bedroom, 3.5 bathroom detached home is deceptively spacious at over 3,000 SQ FT on three levels, and it's nestled on a quiet cul-de-sac that backs onto a beautiful ravine and green space. This property offers the perfect balance of luxury and comfort with a spacious 1.5-car garage, walkout basement, and a treed backyard that features privacy and tranquility rare in the community. The main floor boasts a grade-level, open-concept layout with gorgeous hardwood throughout (*there is no carpet in the home*), a convenient mudroom and powder room behind the garage, a natural gas fireplace with stunning millwork in the living room, and just look at the kitchen! The on-trend white kitchen is a chefs dream, offering additional cabinet space, an expansive island, stainless steel appliances, and a custom pantry for ample storage. Gorgeous light fixtures are found throughout the home, adding an elegant touch to every room. Upstairs, three spacious bedrooms await, including the stunning primary bedroom complete with a spa-like ensuite featuring a soaker tub and custom shower. The dedicated laundry room adds practicality and convenience, and the third bedroom features a compelling cathedral ceiling. The basement with a walkout offers a HUGE rec room as well as a 4th bedroom./ office, and a full bathroom. Fully ducted with a natural gas heat pump, this home ensures year-round comfort and efficiency. With its combination of modern upgrades and exceptional features, this property is truly a must-see! Reach out to view this beautiful home in person, and take some extra time to explore the gorgeous community walking trails, the lake, and all the amenities West Bedford has to offer! It's sure to impress! (id:51532)
Tags
| Property Summary |
|---|
| Building |
|---|
| Level | Rooms | Dimensions |
|---|---|---|
| Second level | Primary Bedroom | 13. x 19.7 |
| Ensuite (# pieces 2-6) | 7.9 x 15.9 | |
| Bedroom | 11.5 x 15.9 | |
| Bedroom | 10.4 x 13.9 | |
| Bath (# pieces 1-6) | 6.5 x 10.4 | |
| Laundry room | 6.11 x 5.11 | |
| Basement | Recreational, Games room | 19.5 x 19.4 |
| Bath (# pieces 1-6) | 13.6 x 5.9 | |
| Bedroom | 8. x 15.1 | |
| Utility room | 5.7 x 7.11 | |
| Main level | Other | Garage 13.1 x 19 |
| Living room | 12.2 x 19.3 | |
| Dining room | 8.10 x 8.10 | |
| Kitchen | 8.10 x 10.6 | |
| Other | Pantry 6.4 x 8.2 | |
| Mud room | 8.1 x 6.3 | |
| Bath (# pieces 1-6) | 5.7 x 6.5 |
| Features | |||||
|---|---|---|---|---|---|
| Balcony | Level | Garage | |||
| Paved Yard | Stove | Dishwasher | |||
| Dryer | Washer | Refrigerator | |||
| Central Vacuum | Central air conditioning | Heat Pump | |||
















































