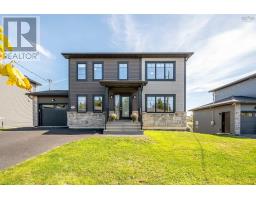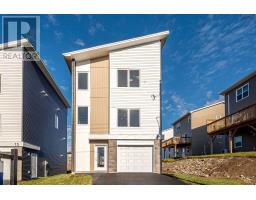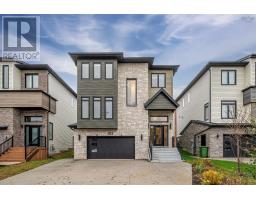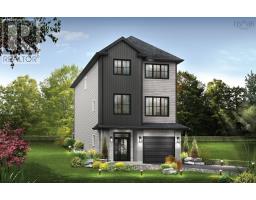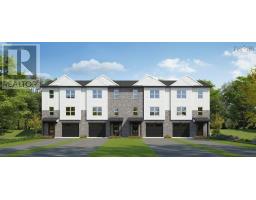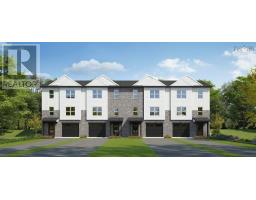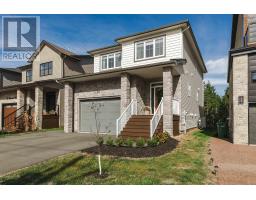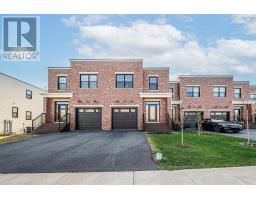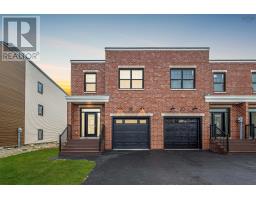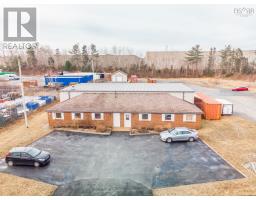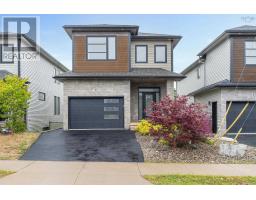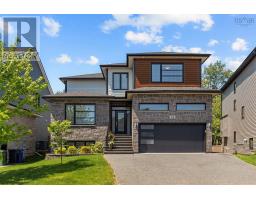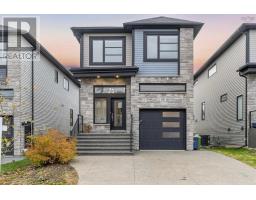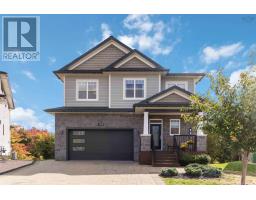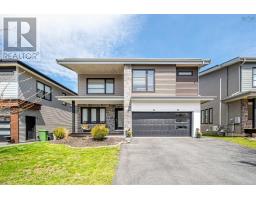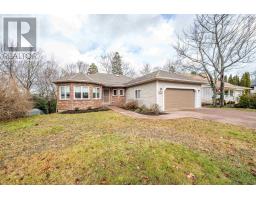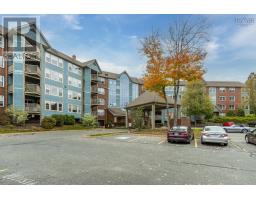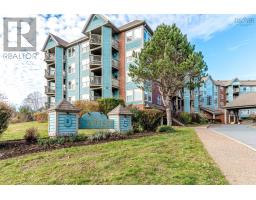4 Armenia Drive, Bedford, Nova Scotia, CA
Address: 4 Armenia Drive, Bedford, Nova Scotia
Summary Report Property
- MKT ID202527151
- Building TypeHouse
- Property TypeSingle Family
- StatusBuy
- Added14 weeks ago
- Bedrooms3
- Bathrooms4
- Area2320 sq. ft.
- DirectionNo Data
- Added On05 Nov 2025
Property Overview
Situated in the highly sought-after Bedford South community, this beautifully maintained home offers the perfect blend of comfort and convenience. The main level welcomes you with bright, open-concept living, featuring gleaming hardwood floors, a spacious living and dining area, and a large kitchen with an abundance of cabinetryideal for everyday living and entertaining during the upcoming holiday season. Upstairs, the primary bedroom includes a walk-in closet and an ensuite with shower, complemented by two additional well-sized bedrooms, a full bath, and a convenient laundry area. The lower level provides even more versatility with a cozy family room featuring patio doors to the backyard, a half bath, and a storage room. Natural gas runs throughout the home, offering efficient year-round comfort. Perfectly located just minutes from shopping, dining, and services off Larry Uteck Blvd, with easy access to Halifax Public Transitthis home is move-in ready and waiting to welcome its next owners. (id:51532)
Tags
| Property Summary |
|---|
| Building |
|---|
| Level | Rooms | Dimensions |
|---|---|---|
| Second level | Primary Bedroom | 12.10x13.1 |
| Ensuite (# pieces 2-6) | 7.10x10.3 | |
| Bedroom | 10.2x13.3 | |
| Bedroom | 10.6x12.8 | |
| Bath (# pieces 1-6) | 9.3x8.8 | |
| Lower level | Family room | 21x12.3 |
| Utility room | 9.2x5 | |
| Bath (# pieces 1-6) | 5.8x5 | |
| Main level | Living room | 21.1x12.6 |
| Dining room | 12.9x12.3 | |
| Kitchen | 10.5x12.10 | |
| Bath (# pieces 1-6) | 3.9x8.6 |
| Features | |||||
|---|---|---|---|---|---|
| Garage | Paved Yard | Stove | |||
| Dishwasher | Dryer | Washer | |||
| Microwave Range Hood Combo | Refrigerator | Walk out | |||




















































