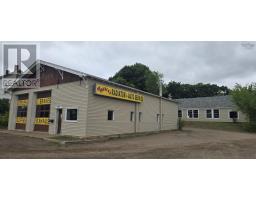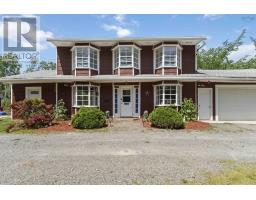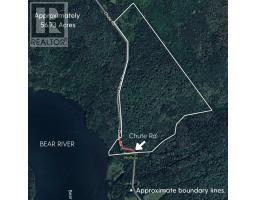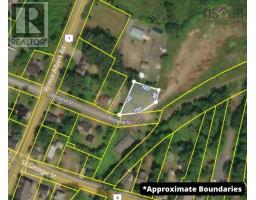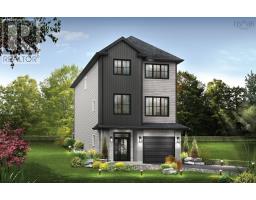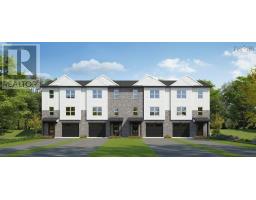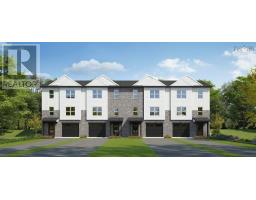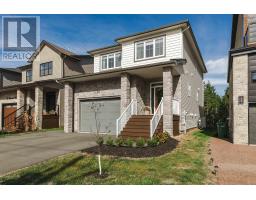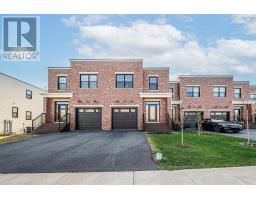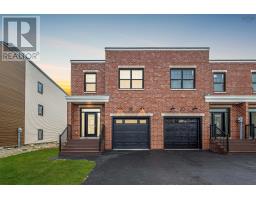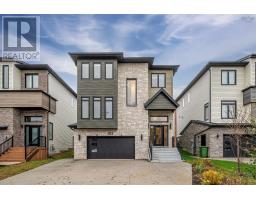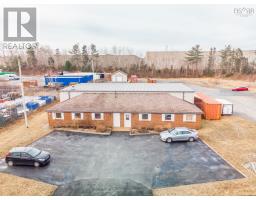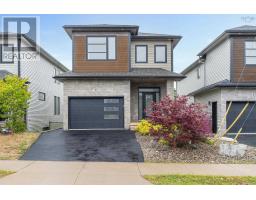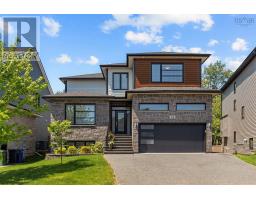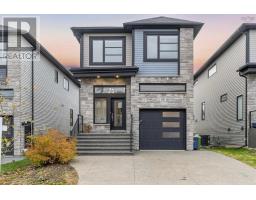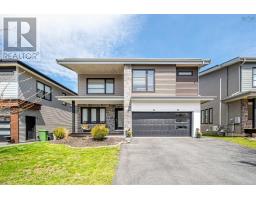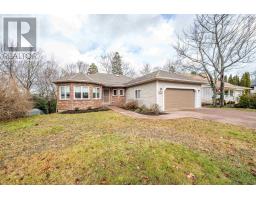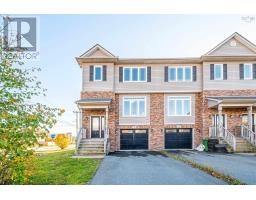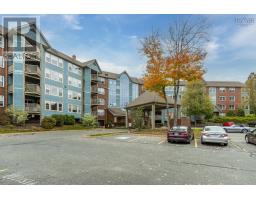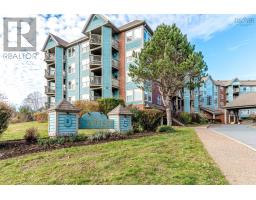128 Innsbrook Way, Bedford, Nova Scotia, CA
Address: 128 Innsbrook Way, Bedford, Nova Scotia
Summary Report Property
- MKT ID202525060
- Building TypeHouse
- Property TypeSingle Family
- StatusBuy
- Added17 weeks ago
- Bedrooms4
- Bathrooms4
- Area3912 sq. ft.
- DirectionNo Data
- Added On03 Oct 2025
Property Overview
Welcome to 128 Innsbrook Way, West Bedford. This exquisite 4-bedroom, 3.5-bath home blends modern design with timeless comfort in one of the area's most sought-after communities. Bright and inviting, the open-concept layout is perfect for both entertaining and everyday family living. At the heart of the home is a spacious chef's kitchen featuring high-end finishes, ample storage, and a large island designed for gathering. Unwind by the cozy gas fireplace in the living room, or step outside to the back deck overlooking peaceful greenspace and walking trails. You can also retreat to the private back patio and soak in the hot tub for the ultimate relaxation. Upstairs, discover generously sized bedrooms with large closets, including a luxurious primary suite with a walk-in closet featuring custom shelving and a spa-like ensuite bathroom. The fully finished lower level offers a versatile family room equipped with a built-in audio and speaker system, ideal for movie nights or entertaining guests. Tucked away on a quaint cul-de-sac, this home offers the best of both worlds: a quiet, family-friendly setting while being only minutes from schools, parks, and all of West Bedfords amenities. Meticulously cared for and move-in ready, 128 Innsbrook Way is a home you won't want to miss. (id:51532)
Tags
| Property Summary |
|---|
| Building |
|---|
| Level | Rooms | Dimensions |
|---|---|---|
| Second level | Primary Bedroom | 16 x 14+3.7x7.9 |
| Ensuite (# pieces 2-6) | 16.10 x 9.7 | |
| Bedroom | 16.4x10.9+3.5x3 | |
| Bedroom | 13.6 x 10.10 | |
| Bath (# pieces 1-6) | 10.4 x 8 | |
| Laundry room | 10.1 x 4.9+3.4x5.6 | |
| Basement | Bath (# pieces 1-6) | 12.9 x 5.5 |
| Utility room | 20.7 x 7 | |
| Bedroom | 13 x 12.10 | |
| Main level | Kitchen | 18.5 x 14.2 |
| Living room | 18.1 x 18 | |
| Other | 27 x 6.1 (Hall) | |
| Storage | 9.4 x 4 +4.7 x 5 | |
| Bath (# pieces 1-6) | 7x3 | |
| Other | 10.9 x 5 |
| Features | |||||
|---|---|---|---|---|---|
| Garage | Attached Garage | Stove | |||
| Dryer - Electric | Washer | Garburator | |||
| Refrigerator | Hot Tub | Central air conditioning | |||
| Heat Pump | |||||




















































