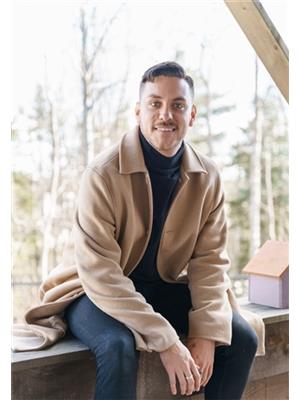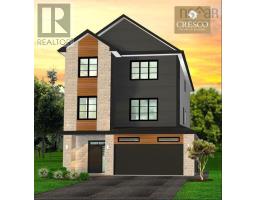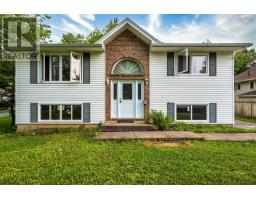31 Royalfern Way, Bedford, Nova Scotia, CA
Address: 31 Royalfern Way, Bedford, Nova Scotia
Summary Report Property
- MKT ID202415759
- Building TypeHouse
- Property TypeSingle Family
- StatusBuy
- Added19 weeks ago
- Bedrooms3
- Bathrooms4
- Area2587 sq. ft.
- DirectionNo Data
- Added On11 Jul 2024
Property Overview
Prepare to be wowed by this immaculate property in West Bedford. This 3-bed, 3.5-bath home is perfectly situated at the end of a quiet cul-de-sac in Stonington Park. From the moment you enter, the pride in ownership is evident. You're greeted in the entryway with an abundance of natural light and pristine birch flooring. The main living level boasts an exceptional layout, featuring 10-foot ceilings in the living room and a spacious kitchen with an incredible walk-in pantry. Additionally, there is a formal living room and dining area filled with natural light from windows overlooking your neighbourhood. Upstairs, the primary bedroom offers a tranquil retreat with a spa-like ensuite, soaker tub, walk-in shower, and walk-in closet. This level also includes two additional bedrooms and a laundry area for ultimate convenience.The lower level of this home provides ample space for a growing family, including an extra-large single-car garage with a built-in workshop area. You'll also find a full bathroom on this level, as well as a huge rec room/fourth bedroom suite with a Murphy bed.Outside, enjoy the perfect day of sun with a southwest-facing backyard, a large private deck (a rarity in this area), and a breathtaking grapevine. Other features of this home include fully-ducted heating and cooling, a saltwater hot tub, close proximity to new West Bedford schools, and a highly sought-after community. Schedule your viewing today and make this dream home yours! (id:51532)
Tags
| Property Summary |
|---|
| Building |
|---|
| Level | Rooms | Dimensions |
|---|---|---|
| Second level | Bath (# pieces 1-6) | 4.11 x 8.2 |
| Primary Bedroom | 17.3 x 12.7 | |
| Bedroom | 9.5 x 13.11 | |
| Bedroom | 9.7 x 13.11 | |
| Ensuite (# pieces 2-6) | 9.4 x 12.6 | |
| Lower level | Bath (# pieces 1-6) | 6. x 6 |
| Media | 16.7 x 11.9 | |
| Utility room | Utility | |
| Main level | Living room | 19.3 x 13.6 |
| Kitchen | 9.4 x 12 | |
| Dining room | 9.4 x 7.4 | |
| Family room | 17.7 x 12.6 | |
| Bath (# pieces 1-6) | 3.2 x 6.4 |
| Features | |||||
|---|---|---|---|---|---|
| Garage | Attached Garage | Stove | |||
| Dishwasher | Dryer | Washer | |||
| Microwave Range Hood Combo | Refrigerator | Wall unit | |||
| Heat Pump | |||||

































































