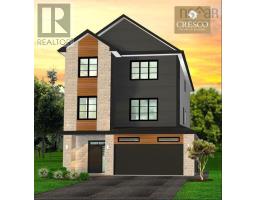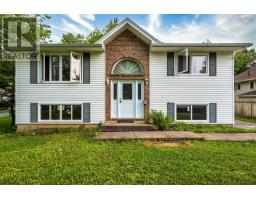372 Shore Drive, Bedford, Nova Scotia, CA
Address: 372 Shore Drive, Bedford, Nova Scotia
Summary Report Property
- MKT ID202419151
- Building TypeHouse
- Property TypeSingle Family
- StatusBuy
- Added14 weeks ago
- Bedrooms4
- Bathrooms5
- Area3519 sq. ft.
- DirectionNo Data
- Added On12 Aug 2024
Property Overview
Welcome to Marina Vista! Another opportunity to live on Beautiful Shore Drive in Bedford. 372 Shore Drive is now available with spectacular water views directly located across from Bedford Basin Yacht Club. This home has elegance, class and style. A three year social membership is included for the Yacht Club. Enjoy the lifestyle that this home presents. Open concept design with amazing views of the Bedford Basin. 3 bedrooms up each with their own ensuites! Master is divine with vaulted 12 foot ceiling, a beautiful balcony to enjoy your morning coffee or evening nightcap while enjoying the view. Ensuite has a double custom shower. A Lovely laundry room on the second level. Main level is open concept with a fabulous view of the marina and bedford basin with its picturesque sail boats. Gorgeous kitchen with large island and a huge pantry with extra sink and a fridge space. The main entry level consists of a separate suite that can serve as a rec room, gym or office space including a wet bar and a full bath adjoining the fourth bedroom. Come and see this beautiful high end home with quality inside and out! (id:51532)
Tags
| Property Summary |
|---|
| Building |
|---|
| Level | Rooms | Dimensions |
|---|---|---|
| Second level | Primary Bedroom | 15.2 x 15 |
| Ensuite (# pieces 2-6) | 7 x 15.2 less jog | |
| Other | 10.6 x 7.2 WIC | |
| Bedroom | 11.6 x 12.2 | |
| Bath (# pieces 1-6) | 10.6x 5.4 | |
| Bedroom | 11.1 x 11.8 | |
| Bath (# pieces 1-6) | 5.2 x 9 | |
| Laundry / Bath | 5.2 x 10.10 | |
| Basement | Foyer | 6 x 13 |
| Bedroom | 10 x 11.6 | |
| Ensuite (# pieces 2-6) | 11.4 x 10 | |
| Media | 12 x 22 | |
| Utility room | 9.6 x 6 | |
| Main level | Kitchen | 12 x 14.8 |
| Dining room | 13 x 12.2 | |
| Great room | 22.8 x 22.4 | |
| Bath (# pieces 1-6) | 5.4 x 7.3 |
| Features | |||||
|---|---|---|---|---|---|
| Wheelchair access | Balcony | Garage | |||
| Stove | Dishwasher | Refrigerator | |||
| Heat Pump | |||||























