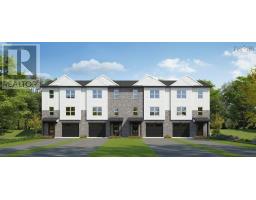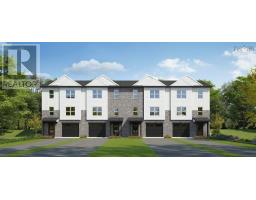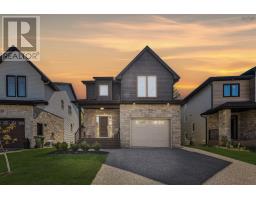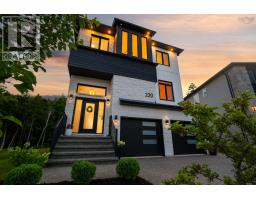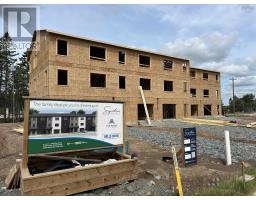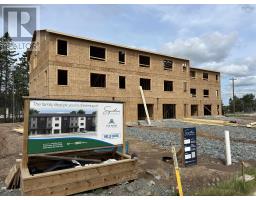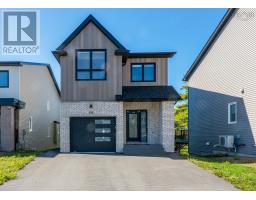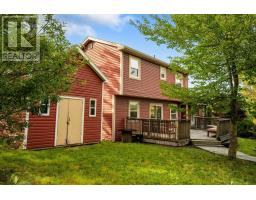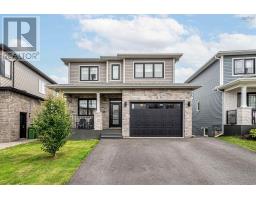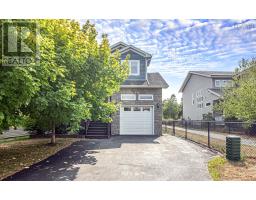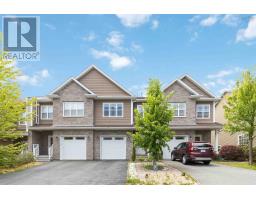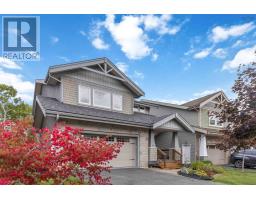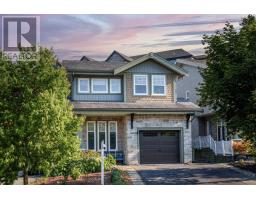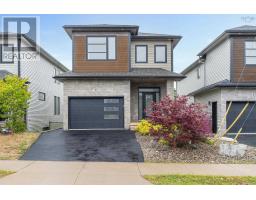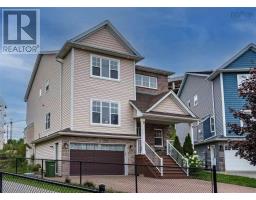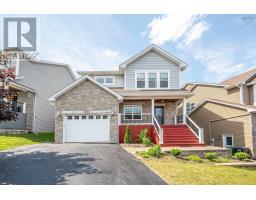5 Dartmoor Crescent, Bedford, Nova Scotia, CA
Address: 5 Dartmoor Crescent, Bedford, Nova Scotia
Summary Report Property
- MKT ID202525535
- Building TypeHouse
- Property TypeSingle Family
- StatusBuy
- Added6 days ago
- Bedrooms4
- Bathrooms1
- Area1332 sq. ft.
- DirectionNo Data
- Added On10 Oct 2025
Property Overview
Welcome to 5 Dartmoor Crescent, a delightful 4-bedroom, 1-bath, 1.5-storey home nestled in the heart of Bedford, Nova Scotia. Offering 1,332 sq. ft. of warm and inviting living space, this character-filled property is situated on a beautifully treed lot just under half an acre a rare find in this desirable, family-friendly neighborhood. From the moment you arrive, youll appreciate the peaceful setting and the home's cozy charm. Inside, you're met with the thoughtfully upgraded kitchen, which features new appliances and flows into a dining area and comfortable living room perfect for everyday living and entertaining. A versatile flex room on the main level (currently used as a nursery) adds to the homes functionality. The spacious primary bedroom is conveniently located on the main floor, while two additional bedrooms upstairs offer flexibility for childrens rooms, guest accommodations, or a home office setup. Heat pumps(2024) on all three levels. Step outside and enjoy your private backyard retreat, complete with mature landscaping, a firepit area, and plenty of space to play, garden, or unwind. Whether hosting family BBQs or enjoying a quiet evening under the stars, this outdoor space is a true extension of the home. Located just a 5-minute walk to Sunnyside Elementary, with easy access to Rocky Lake Junior High, Charles P. Allen High School, and quick commutes to Halifax and Dartmouth, this property offers the perfect balance of lifestyle and location. Dont miss this opportunity to own a slice of Bedford charm book your private showing today! (id:51532)
Tags
| Property Summary |
|---|
| Building |
|---|
| Level | Rooms | Dimensions |
|---|---|---|
| Second level | Bedroom | 12.3X11.2 |
| Bedroom | 12.3 x13.11 | |
| Lower level | Recreational, Games room | 12.10 x 12.6 |
| Laundry room | 8X7.2 | |
| Utility room | 20 x 13.7 | |
| Workshop | 11.10 x 9.5 | |
| Main level | Living room | 12.1X13.11 |
| Kitchen | 9.7X13.1 | |
| Primary Bedroom | 19X11.3 | |
| Bedroom | 7X9.6 | |
| Bath (# pieces 1-6) | 5X8 |
| Features | |||||
|---|---|---|---|---|---|
| Sloping | Level | Garage | |||
| Detached Garage | Paved Yard | Shared | |||
| Range - Electric | Dishwasher | Dryer - Electric | |||
| Washer | Freezer - Chest | Refrigerator | |||





































