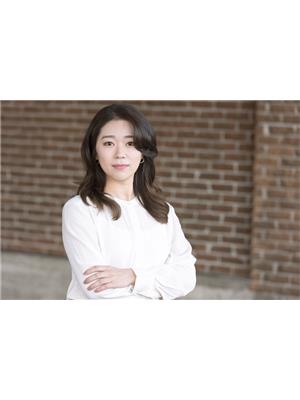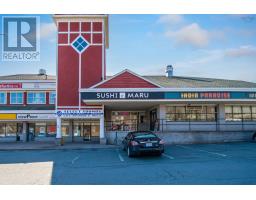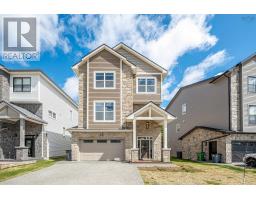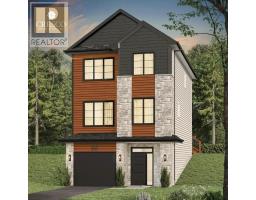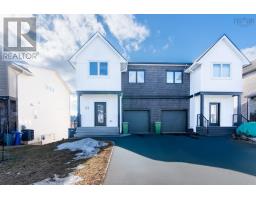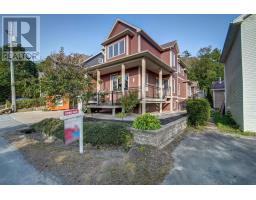65 Puncheon Way, Bedford, Nova Scotia, CA
Address: 65 Puncheon Way, Bedford, Nova Scotia
Summary Report Property
- MKT ID202504605
- Building TypeHouse
- Property TypeSingle Family
- StatusBuy
- Added3 weeks ago
- Bedrooms4
- Bathrooms4
- Area2917 sq. ft.
- DirectionNo Data
- Added On07 Apr 2025
Property Overview
Introducing a nearly new home in the highly sought-after Brookline Park, West Bedford! This stunning 4 bedroom, 3.5 bathroom property, built just a year and a half ago, offers modern living with plenty of space for the whole family. As you step through the front door, you are welcomed by a spacious foyer with a front hall closet and a convenient powder room. This opens up to an inviting, open-concept main living area that seamlessly connects the kitchen, dining room, and living room. Beautiful light fixtures throughout the home add an elegant touch, while large windows along the back wall flood the space with natural light and provide access to a large rear deck, perfect for outdoor gatherings. A beautiful hardwood staircase leads to the upper level, which features a primary bedroom with a walk-in closet and a large ensuite bathroom, complete with a soaker tub and custom shower. Two generously sized additional bedrooms, a full bath, and a laundry space complete the upper level. The basement offers a spacious rec room, a 4th bedroom, and a full bathroom. Thoughtful upgrades by the owners include an exposed aggregate driveway that enhances the home?s curb appeal, as well as a fully fenced backyard, providing privacy and a safe space for pets or children to play. Don't miss your chance to make this nearly new home yours and enjoy the lifestyle you?ve been dreaming of in the beautiful parks of West Bedford! (id:51532)
Tags
| Property Summary |
|---|
| Building |
|---|
| Level | Rooms | Dimensions |
|---|---|---|
| Second level | Laundry room | 9.3x5.1 |
| Primary Bedroom | 16.6x16.1 | |
| Ensuite (# pieces 2-6) | 10.1x9.5 | |
| Bedroom | 12x14.1 | |
| Bedroom | 14.7x12.1 | |
| Bath (# pieces 1-6) | 9.3x7.7 | |
| Basement | Storage | 6.4x6.11 |
| Recreational, Games room | 14.11x15.3 | |
| Bedroom | 10.3x15.4 | |
| Bath (# pieces 1-6) | 9.3x12.5 | |
| Main level | Foyer | 8.6x5 |
| Living room | 16.3 x 14.11 | |
| Bath (# pieces 1-6) | 3.1x7.8 | |
| Kitchen | 12x16.2 | |
| Dining room | 12x8.3 |
| Features | |||||
|---|---|---|---|---|---|
| Garage | Attached Garage | Range | |||
| Dishwasher | Dryer | Washer | |||
| Refrigerator | Heat Pump | ||||





































