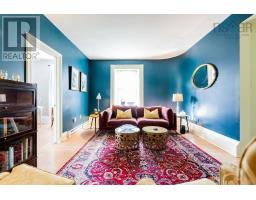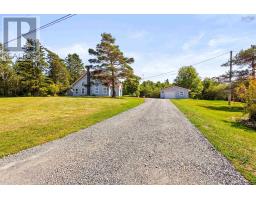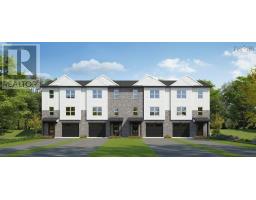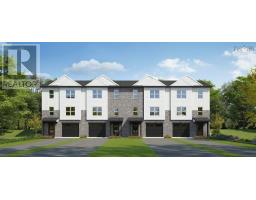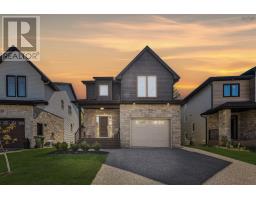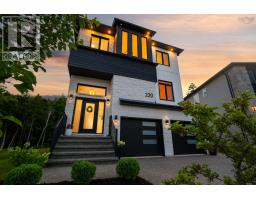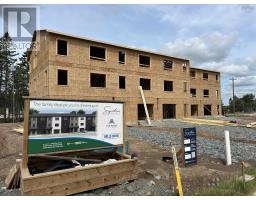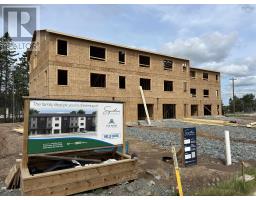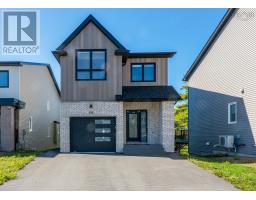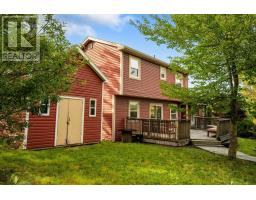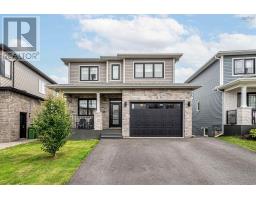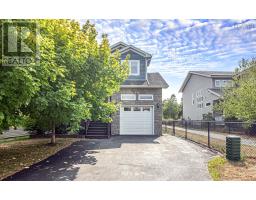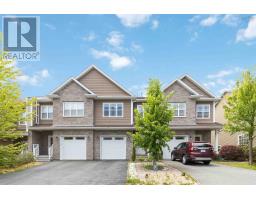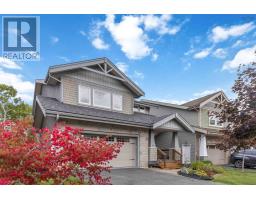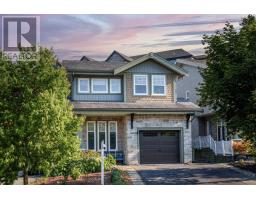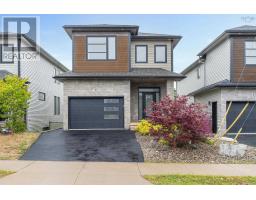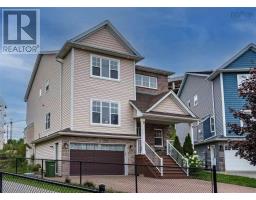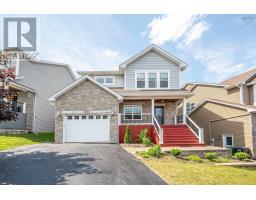70 Southgate Drive, Bedford, Nova Scotia, CA
Address: 70 Southgate Drive, Bedford, Nova Scotia
Summary Report Property
- MKT ID202523956
- Building TypeRow / Townhouse
- Property TypeSingle Family
- StatusBuy
- Added2 days ago
- Bedrooms3
- Bathrooms4
- Area2540 sq. ft.
- DirectionNo Data
- Added On12 Oct 2025
Property Overview
Picture a place where your morning starts with coffee on your quiet deck and, five minutes later, youre on the Bedford waterfront watching the Basin sparkle. Thats life near 70 Southgate Dr a modern, walkable pocket of Bedford where errands are easy, parks are close, and commuting is simple. Groceries, gyms, cafés, and restaurants are all just up the hill; trails, boardwalks, and green space are down the hill. You get the calm of a residential community with the convenience of a small city hub. Whether its school drop-off, an evening run on the Bedford Waterfront, or a last-minute dinner out, everything you need is comfortably nearby. Its the sweet spot for buyers who want comfort, convenience, and that Bedford by the Basin lifestyle. See additional information in Documents. (id:51532)
Tags
| Property Summary |
|---|
| Building |
|---|
| Level | Rooms | Dimensions |
|---|---|---|
| Second level | Primary Bedroom | 14.2 x 13 + 7.4x7.6 |
| Bedroom | 9.10 x 10.6 + Jog | |
| Bedroom | 10.8 x 10.9 | |
| Bath (# pieces 1-6) | 9.5 x 5 | |
| Ensuite (# pieces 2-6) | 6.1 x 9.3 | |
| Other | 8.4 x 7.3 - Jog | |
| Basement | Recreational, Games room | 15.2 x 12.8 + Jog |
| Bath (# pieces 1-6) | 8.2 x 3.7 | |
| Main level | Living room | 14.2 x 13.4 |
| Dining nook | 14.2 x 21 | |
| Kitchen | 12.9 x 29 | |
| Foyer | 7.1 x 6.3 | |
| Bath (# pieces 1-6) | 7.7 x 3.7 |
| Features | |||||
|---|---|---|---|---|---|
| Garage | Attached Garage | Stove | |||
| Dishwasher | Dryer | Washer | |||
| Microwave Range Hood Combo | Refrigerator | Wine Fridge | |||
| Wall unit | Heat Pump | ||||










































