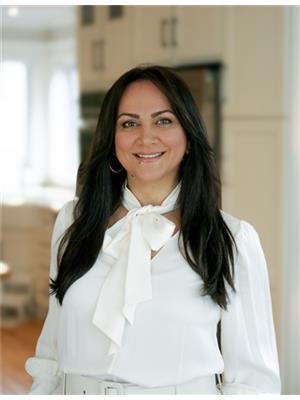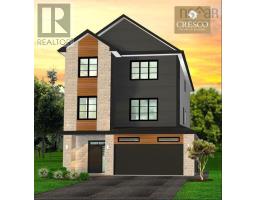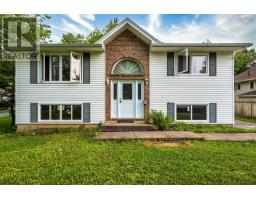80 Hammonds Plains Road, Bedford, Nova Scotia, CA
Address: 80 Hammonds Plains Road, Bedford, Nova Scotia
Summary Report Property
- MKT ID202412235
- Building TypeHouse
- Property TypeSingle Family
- StatusBuy
- Added22 weeks ago
- Bedrooms6
- Bathrooms4
- Area4134 sq. ft.
- DirectionNo Data
- Added On19 Jun 2024
Property Overview
Welcome to 80/82 Hammonds Plains Rd, an exceptional custom-built home in the coveted Bedford neighbourhood within an easy stroll to beautiful Papermill Lake beach park + great dining & the amenities of Millcove Plaza, as well as the upcoming Bedford Ferry. This outstanding home is an entertainer's dream boasting an open-concept living & dining area, office, & a state-of-the-art kitchen featuring waterfall countertops & a cook-in pantry. Upstairs, you'll be greeted by floor-to-ceiling windows that flood the space w/ abundant natural light. This lvl encompasses 4 bdrms, 2 baths, & laundry. The primary bdrm is a true retreat, complete w/ its own private deck & a gorgeous en-suite w/ a spa-like soaker tub. This home also boasts a walkout basement & the legal 2 bdrm apt is equipped w/ its own heating & cooling system. This is perfect for generating rental income or supporting multi-generational living. One of many incredible features of this home is its heated driveway, ensuring comfort & ease during the winter months. Don't miss the opportunity to make this property your home or investment. (id:51532)
Tags
| Property Summary |
|---|
| Building |
|---|
| Level | Rooms | Dimensions |
|---|---|---|
| Second level | Primary Bedroom | 16.2 x 15.4 +WIC |
| Ensuite (# pieces 2-6) | 5 pc | |
| Bedroom | 12.1 x 12 | |
| Bedroom | 12. x 9.6 | |
| Den | 10.1 x 9.10 | |
| Bath (# pieces 1-6) | 4 pc | |
| Laundry room | Laundry | |
| Basement | Foyer | Foyer (Bsmt Apt.) |
| Living room | 24.11x17.6 (Bsmt Apt.) | |
| Kitchen | 14.11x6.11 (Bsmt Apt.) | |
| Primary Bedroom | 14.1x10.3(Bsmt Apt.) | |
| Bedroom | 10.9x10.(Bsmt Apt.) | |
| Bath (# pieces 1-6) | 3 pc (Bsmt Apt.) | |
| Laundry room | Laundry(Bsmt Apt.) | |
| Utility room | Utility (Bsmt Apt.) | |
| Main level | Foyer | Foyer |
| Living room | 23.7 x 16.5 -jog | |
| Dining room | 23.8 x 16.4 | |
| Kitchen | 16.5 x 8.4 | |
| Den | 14.2 x 5.4 | |
| Bath (# pieces 1-6) | 2 pc | |
| Other | 15.1 x 5.4 (Pantry) |
| Features | |||||
|---|---|---|---|---|---|
| Garage | Heat Pump | ||||






























































