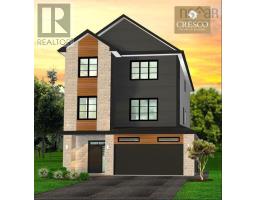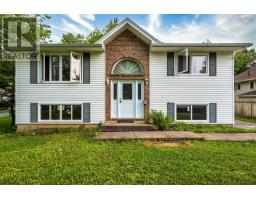90 Tilbury Avenue, Bedford, Nova Scotia, CA
Address: 90 Tilbury Avenue, Bedford, Nova Scotia
Summary Report Property
- MKT ID202410728
- Building TypeRow / Townhouse
- Property TypeSingle Family
- StatusBuy
- Added19 weeks ago
- Bedrooms3
- Bathrooms4
- Area2272 sq. ft.
- DirectionNo Data
- Added On10 Jul 2024
Property Overview
This beautiful modern townhouse is located in the popular West Bedford neighbourhood, only minutes away from the amenities and the new Bedford West school. Exterior is contemporary with stone and wood siding. Interior has very functional layout with nice finishes. Flooring was upgraded to nice engineering hardwood, kitchen quartz countertop is an upgrade looks great on the large island, two ductless heat pumps. Wall colour, cabinet colour and lighting fixtures were nicely selected and makes the home cozy and warm. Main floor features open concept kitchen, dinning room, living room and another flex room you could use for office or family room. Upstairs including a nice ensuite, three large bedrooms, double sink main bathroom and a laundry room. Downstairs you will find a large rec room with a half bath. This home is in great condition and ready for your family to move in! (id:51532)
Tags
| Property Summary |
|---|
| Building |
|---|
| Level | Rooms | Dimensions |
|---|---|---|
| Second level | Primary Bedroom | 12.9x12.11 |
| Ensuite (# pieces 2-6) | 4pc | |
| Bedroom | 13.4x10.1 | |
| Bedroom | 13.2x10.2 | |
| Bath (# pieces 1-6) | 4pc | |
| Laundry room | Laundry | |
| Lower level | Recreational, Games room | 11.7x20.6 |
| Bath (# pieces 1-6) | 2pc | |
| Main level | Foyer | 5.3x7.8 |
| Living room | 11.9x12.6 | |
| Kitchen | 12.9x9.9 | |
| Dining room | 126x9.1 | |
| Family room | 14.1x11.5 | |
| Bath (# pieces 1-6) | 2pc |
| Features | |||||
|---|---|---|---|---|---|
| Garage | Attached Garage | Range - Electric | |||
| Dishwasher | Dryer | Washer | |||
| Microwave Range Hood Combo | Refrigerator | Wall unit | |||
| Heat Pump | |||||


































































