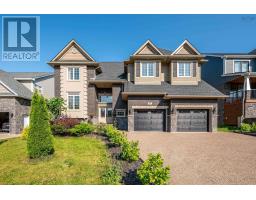99 Union Street, Bedford, Nova Scotia, CA
Address: 99 Union Street, Bedford, Nova Scotia
Summary Report Property
- MKT ID202427623
- Building TypeHouse
- Property TypeSingle Family
- StatusBuy
- Added11 hours ago
- Bedrooms4
- Bathrooms2
- Area2124 sq. ft.
- DirectionNo Data
- Added On04 Dec 2024
Property Overview
Welcome to your dream home in the heart of Bedford! This beautifully updated four-bedroom, two-bathroom house offers the perfect blend of style, comfort, and functionality. From the moment you step inside, you'll be captivated by the thoughtful upgrades and modern finishes throughout. The main level boasts a bright and airy living space, a spacious kitchen, and an elegant dining area perfect for hosting family gatherings. Each of the three bedrooms upstairs offers plenty of space and natural light, making it ideal for families! The newly renovated basement is a true showstopper, featuring a fourth bedroom, a second full bathroom, and a stylish rec room complete with a custom-designed bar. Whether you're hosting game nights or relaxing with friends, this space is sure to impress. Step outside to enjoy a beautifully landscaped yard, ideal for summer barbecues or simply soaking in the tranquility of this sought-after neighbourhood. Conveniently located close to top-rated schools, shopping, and scenic trails, this home offers everything you need and more. Don't miss your chance to own this incredible property, schedule your viewing today! (id:51532)
Tags
| Property Summary |
|---|
| Building |
|---|
| Level | Rooms | Dimensions |
|---|---|---|
| Basement | Recreational, Games room | 21. x 23.4 |
| Bedroom | 12.1 x 7.10 | |
| Laundry room | 13.1 x 12.6 | |
| Bath (# pieces 1-6) | 9.9 x 11.1 | |
| Main level | Living room | 14.2 x 16.2 |
| Dining room | 11.6 x 8.9 | |
| Kitchen | 11.3 x 10.11 | |
| Bedroom | 10.2 x 9.7 | |
| Bath (# pieces 1-6) | 11.6 x 6.1 | |
| Bedroom | 10.3 x 10.9 | |
| Primary Bedroom | 12.7 x 12.4 |
| Features | |||||
|---|---|---|---|---|---|
| Sump Pump | Oven - Electric | Dryer | |||
| Washer | Microwave Range Hood Combo | Refrigerator | |||
| Walk out | Heat Pump | ||||


























































