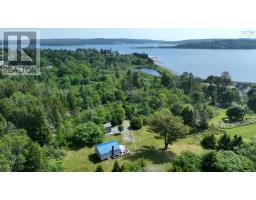71 States Lane, Beechville, Nova Scotia, CA
Address: 71 States Lane, Beechville, Nova Scotia
Summary Report Property
- MKT ID202508860
- Building TypeHouse
- Property TypeSingle Family
- StatusBuy
- Added4 hours ago
- Bedrooms3
- Bathrooms4
- Area1889 sq. ft.
- DirectionNo Data
- Added On28 Apr 2025
Property Overview
Welcome to your new home in the desirable Beechville Estates neighbourhood! This spacious and well-maintained 3-bedroom, 2 full and 2 half bath offers both comfort and style for modern family living. Step into a bright and inviting main level featuring a generous living room complete with a cozy propane fireplace, perfect for relaxing evenings. The heart of the home is the kitchen and dining area, filled with natural light and ideal for both casual family meals and entertaining guests. Upstairs, you'll find a large primary bedroom boasting a private ensuite bath and a walk-in closet, offering the space and privacy you deserve ~ with an additional two bedrooms complete with a second full bath. The fully finished lower level includes a family room, a convenient half bath, dedicated laundry area, and ample storage space?plus direct access to a heated garage. Enjoy year-round comfort with two energy-efficient heat pumps and peace of mind with a fully fenced backyard?perfect for children, pets, and outdoor gatherings. Newly constructed back deck and metal roof. This home has everything you need and more?don't miss your chance to live in one of Beechville's most family-friendly communities with nearby playground, school, metro transit, and Bayers Lake. (id:51532)
Tags
| Property Summary |
|---|
| Building |
|---|
| Level | Rooms | Dimensions |
|---|---|---|
| Second level | Primary Bedroom | 13. x 15.4 |
| Ensuite (# pieces 2-6) | 6.5 x 10.2 | |
| Other | 8.3 x 4.4-W-I Closet | |
| Bedroom | 10.3 x 10.8 | |
| Bath (# pieces 1-6) | 7.5 x 5.11-2pc | |
| Bedroom | 9.9 x 9.2 | |
| Lower level | Family room | 13.6 x 11.8 |
| Laundry room | 5. x 6.6 | |
| Bath (# pieces 1-6) | 2.11 x 5.8 | |
| Storage | 3. x 5 | |
| Storage | 5.8 x 6.3 | |
| Main level | Foyer | 6.3 x 4 |
| Living room | 21.8 x 13 | |
| Kitchen | 8.11 x 10.7 | |
| Dining nook | 11.6 x 11.8 | |
| Bath (# pieces 1-6) | 4.6 x 4.6-4pc |
| Features | |||||
|---|---|---|---|---|---|
| Level | Garage | Wall unit | |||
| Heat Pump | |||||














































