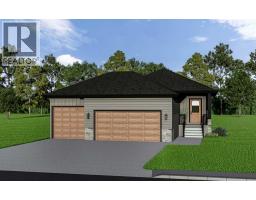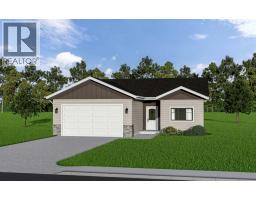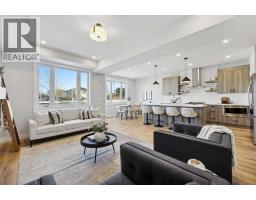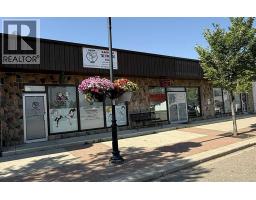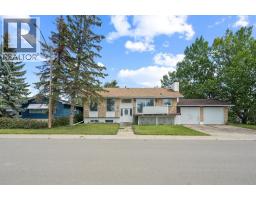1, 401 6 Street, Beiseker, Alberta, CA
Address: 1, 401 6 Street, Beiseker, Alberta
Summary Report Property
- MKT IDA2253690
- Building TypeDuplex
- Property TypeSingle Family
- StatusBuy
- Added1 days ago
- Bedrooms4
- Bathrooms3
- Area1491 sq. ft.
- DirectionNo Data
- Added On06 Sep 2025
Property Overview
Charming Duplex in Beiseker!! Your Perfect Family Retreat!Welcome to your dream home in the heart of Beiseker! This inviting Duplex features 4 spacious bedrooms and 2.5 bathrooms, providing ample space for families of all sizes. While the duplex itself boasts a timeless design, the recently updated balcony offers a delightful space to enjoy the outdoors, bringing a fresh touch to this lovely home.As you step inside, you'll be welcomed by a bright and open-concept living area, perfect for entertaining and family gatherings. The stylish kitchen is equipped with one-year-old appliances, making cooking a joy and ensuring that you have everything you need at your fingertips.Step outside to your private, fenced backyard—a true outdoor oasis! This space is perfect for children to play, pets to roam, or simply for you to unwind after a long day. With no condo fees, you can enjoy the freedom of homeownership without any additional costs.The upper level features a luxurious master suite complete with a private ensuite bathroom, alongside three additional well-appointed bedrooms that share a beautifully designed full bathroom. Each room is filled with natural light and offers plenty of storage, Step into comfort with brand new soft carpet installed on the stairs, adding a cozy touch to your home. You'll love the warmth and charm it brings to each step! Ensuring comfort for every family member .Convenience is key with a half bath located on the main floor, perfect for guests. The attached driveway provides easy access to the walk out basment and the additional sump pumps ensures peace of mind, keeping your basement dry and secure. Enjoy the convenience of ample storage right under the front deck! It's a perfect spot to tuck away your outdoor gear, seasonal items, or anything else you want to keep organized. You'll love having that extra space right at your fingertips!This duplex truly has it all: amenities, a fantastic layout, and a prime location in Beiseker. Don't miss your chance to make this beautiful property your forever home! Schedule a viewing today and experience the lifestyle that awaits you in this exceptional duplex! (id:51532)
Tags
| Property Summary |
|---|
| Building |
|---|
| Land |
|---|
| Level | Rooms | Dimensions |
|---|---|---|
| Basement | Family room | 28.08 Ft x 10.83 Ft |
| Bedroom | 12.25 Ft x 9.58 Ft | |
| Laundry room | 6.83 Ft x 6.00 Ft | |
| Furnace | 6.00 Ft x 5.25 Ft | |
| Main level | Living room | 14.00 Ft x 14.00 Ft |
| Kitchen | 12.50 Ft x 9.25 Ft | |
| Dining room | 14.50 Ft x 6.33 Ft | |
| Foyer | 6.58 Ft x 5.92 Ft | |
| Other | 10.17 Ft x 6.25 Ft | |
| 2pc Bathroom | 5.00 Ft x 3.58 Ft | |
| Upper Level | Primary Bedroom | 14.75 Ft x 14.08 Ft |
| Other | 6.58 Ft x 5.92 Ft | |
| 3pc Bathroom | 7.42 Ft x 6.25 Ft | |
| Bedroom | 10.17 Ft x 10.17 Ft | |
| Bedroom | 10.25 Ft x 10.17 Ft | |
| 4pc Bathroom | 7.75 Ft x 4.92 Ft |
| Features | |||||
|---|---|---|---|---|---|
| Other | Parking Pad | Refrigerator | |||
| Dishwasher | Microwave | Hood Fan | |||
| Washer & Dryer | None | ||||






























