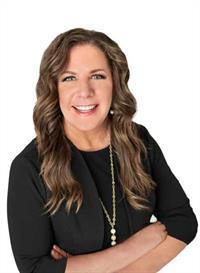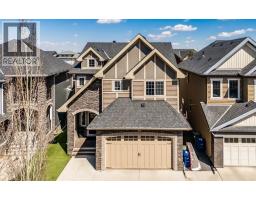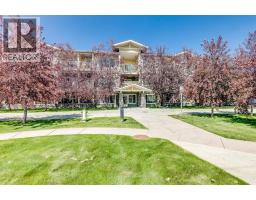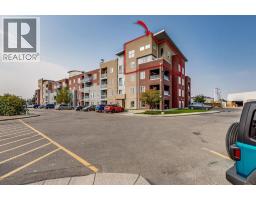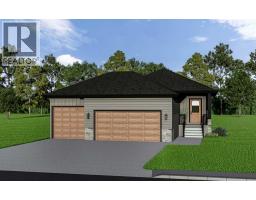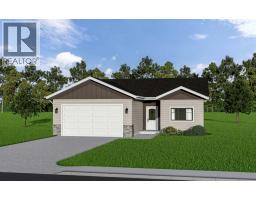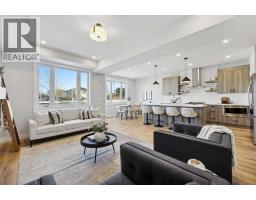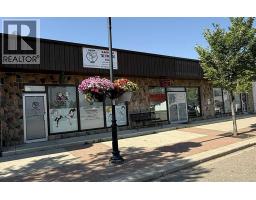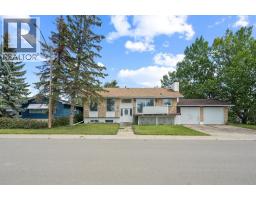330 9 Street, Beiseker, Alberta, CA
Address: 330 9 Street, Beiseker, Alberta
Summary Report Property
- MKT IDA2224108
- Building TypeHouse
- Property TypeSingle Family
- StatusBuy
- Added5 weeks ago
- Bedrooms2
- Bathrooms2
- Area1256 sq. ft.
- DirectionNo Data
- Added On05 Aug 2025
Property Overview
** HUGE PRICE DROP July 19th. ** DOUBLE LOT ** SELLERS MOTIVATED - LET'S WORK A DEAL!! Slow down life, and come on out to a smaller town and breathe the Country Fresh Air. Here is your chance to own this Bungalow that sits on a Double Lot in the great community of Beiseker. This Home Features a Large Living Room with an Oversized Window for great Natural Light and opens to the Dining Room that could also work as a great Office Space. The Kitchen is very functional and has a Breakfast Nook area. The Primary Bedroom measures xxx and has a 2 pc Ensuite and a Walk-in Closet. The Bathroom features a Shower Stall and a Jetted Tub. The Second Bedroom measures xxxx. The Main Floor Laundry has Newer Washer and Dryer (2023). The Basement is unfinished. Some of the updated in the home include Hot Water Tank (2024), Shingles (2020), Fencing (2023), Large Shed on Concrete pad (2024), and the home was painted in (2023). The Yard is massive and has lots of room for a Future Garage and has RV Access. Beiseker is a great community that provides schools, churches, restaurants, and more. It is a nice place to call home and has a great Community feel. Quick Possession Available. Let's work a Deal and make this Home Yours. (id:51532)
Tags
| Property Summary |
|---|
| Building |
|---|
| Land |
|---|
| Level | Rooms | Dimensions |
|---|---|---|
| Main level | Living room | 14.50 Ft x 13.58 Ft |
| Dining room | 8.42 Ft x 11.58 Ft | |
| Kitchen | 11.75 Ft x 10.08 Ft | |
| Breakfast | 11.33 Ft x 9.25 Ft | |
| Primary Bedroom | 11.42 Ft x 12.83 Ft | |
| Bedroom | 11.42 Ft x 9.33 Ft | |
| 2pc Bathroom | Measurements not available | |
| 4pc Bathroom | Measurements not available |
| Features | |||||
|---|---|---|---|---|---|
| Other | RV | Washer | |||
| Refrigerator | Gas stove(s) | Dishwasher | |||
| Dryer | Microwave | Hood Fan | |||
| Window Coverings | None | ||||


























