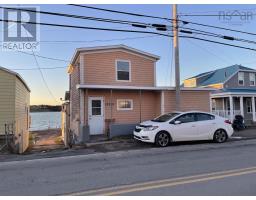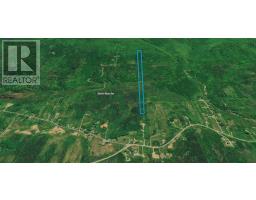892 Cheticamp Back Road, Belle Marche, Nova Scotia, CA
Address: 892 Cheticamp Back Road, Belle Marche, Nova Scotia
Summary Report Property
- MKT ID202420537
- Building TypeHouse
- Property TypeSingle Family
- StatusBuy
- Added23 weeks ago
- Bedrooms2
- Bathrooms1
- Area800 sq. ft.
- DirectionNo Data
- Added On24 Aug 2024
Property Overview
Discover the charm of 892 Cheticamp Back Road in Belle Marche, a charming 2-bedroom, 1-bath home with a cozy cottage feel. The well-maintained property features a spacious back deck off the kitchen, perfect for entertaining and offering plenty of privacy. From the deck, you have easy access to the insulated, propane-heated garage, which includes a convenient work area in the back and attic storage. The house offers a comfortable living space with a main floor laundry room that doubles as an office, a cute kitchen and newly renovated bathroom with a walk-in shower. The bedrooms are on the second level and have a log home feel to them. The house has excellent drinking water, and some furniture, along with a generator, will remain for added convenience. Set against a backdrop of rolling mountains, this beautiful location is close to ATV and snowmobile trails, with all amenities just a 2-minute drive into town. A perfect spot for anyone seeking a peaceful retreat with easy access to outdoor activities and essential services. (id:51532)
Tags
| Property Summary |
|---|
| Building |
|---|
| Level | Rooms | Dimensions |
|---|---|---|
| Second level | Bedroom | 7.7x12.3 |
| Primary Bedroom | 10.10x13.6 | |
| Main level | Foyer | 3.1x6.2 |
| Living room | 8.2x15.2+ 5.2x6.10 | |
| Eat in kitchen | 8.8x9.5 | |
| Bath (# pieces 1-6) | 4.7x8.9 | |
| Laundry room | 8.9x9.7 |
| Features | |||||
|---|---|---|---|---|---|
| Level | Garage | Detached Garage | |||
| Gravel | Parking Space(s) | Stove | |||
| Freezer - Chest | Refrigerator | Walk out | |||















































