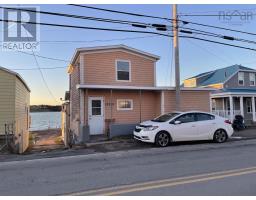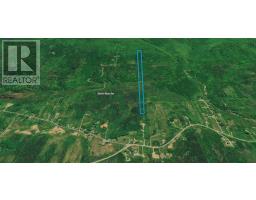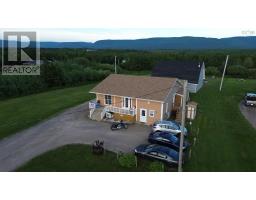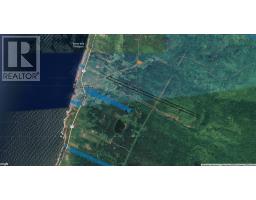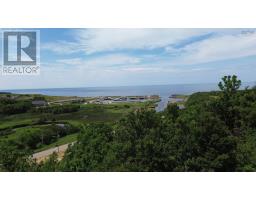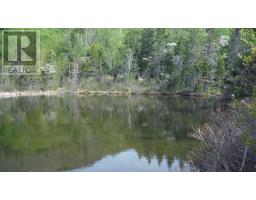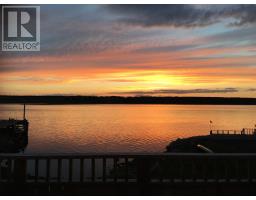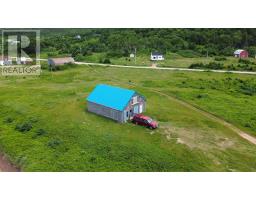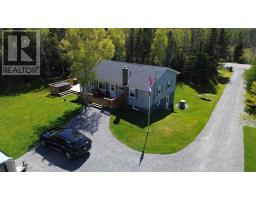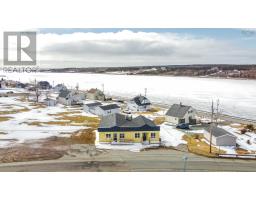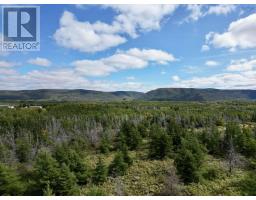91 La Pointe Du Havre Road, Chéticamp, Nova Scotia, CA
Address: 91 La Pointe Du Havre Road, Chéticamp, Nova Scotia
Summary Report Property
- MKT ID202500264
- Building TypeHouse
- Property TypeSingle Family
- StatusBuy
- Added27 weeks ago
- Bedrooms3
- Bathrooms2
- Area1380 sq. ft.
- DirectionNo Data
- Added On06 Jan 2025
Property Overview
Picture yourself waking up to panoramic views of Cheticamp Harbor and ending your day with breathtaking sunsets over Cheticamp Island. This 3-bed, 2-bath bungalow at 91 La Pointe du Havre offers more than just a home - it's a lifestyle defined by tranquility and natural beauty. Set on just over an acre, this property is perfect for families seeking a peaceful retreat or retirees embracing the charm of coastal living. The freshly painted main level enhances the home's inviting atmosphere, with it's large window in the living room framing the stunning harbor and sunset views. Step outside to the front deck, where you can relax and savor the fresh sea breeze. The partially finished basement provides a blank canvas to expand your living space. Outside, cherry trees adorn the front yard and there's lots of space for for gardening. For the adventure enthusiasts, the harbor across the road offers you access to kayaking, letting you explore the calm, pristine waters. Come check it out! (id:51532)
Tags
| Property Summary |
|---|
| Building |
|---|
| Level | Rooms | Dimensions |
|---|---|---|
| Basement | Laundry room | 10.9x17.8 |
| Other | 7.6x15.2 | |
| Other | 7.6x15.2 | |
| Other | 10.6x11.7 | |
| Bath (# pieces 1-6) | 3.0x7.7 | |
| Main level | Eat in kitchen | 10.4x14.7 |
| Living room | 12.2x12.6 | |
| Bedroom | 10.4x10.8 | |
| Bedroom | 7.11x8.10 | |
| Bedroom | 8.2x8.10 | |
| Bath (# pieces 1-6) | 4.9x10.8 |
| Features | |||||
|---|---|---|---|---|---|
| Sloping | Gravel | Shared | |||
| Stove | Dryer | Washer | |||
| Refrigerator | |||||







































