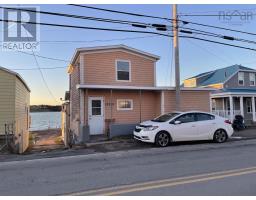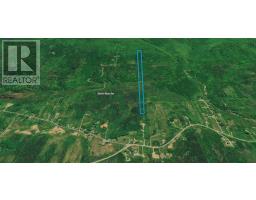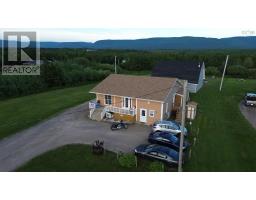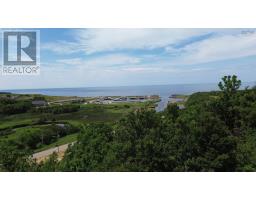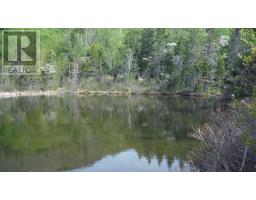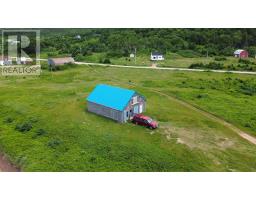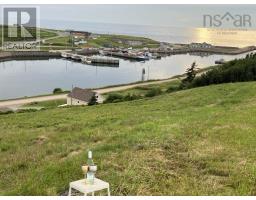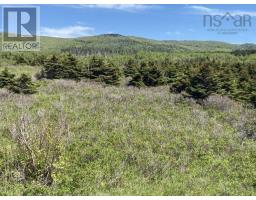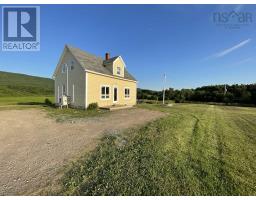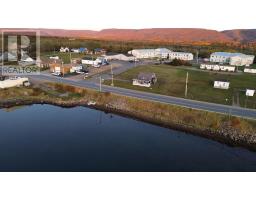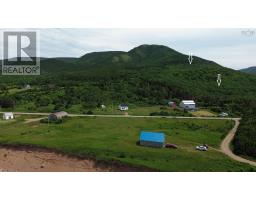1464 Cheticamp Back Road, Petit Étang, Nova Scotia, CA
Address: 1464 Cheticamp Back Road, Petit Étang, Nova Scotia
Summary Report Property
- MKT ID202512970
- Building TypeHouse
- Property TypeSingle Family
- StatusBuy
- Added22 weeks ago
- Bedrooms3
- Bathrooms2
- Area1073 sq. ft.
- DirectionNo Data
- Added On08 Jun 2025
Property Overview
Tucked away on Cheticamp Back Road in picturesque Petit Étang, this immaculate 3-bedroom, 1.5-bath bungalow offers a perfect blend of comfort, privacy, and year-round enjoyment. Surrounded by nature, its ideal as a full-time residence or seasonal escape. The property includes a 24' x 24' detached garage plus three outbuildings for generous storage. Enjoy three decks, including a 16' x 27' side deck with a 4-person hot tub. While theres no ocean view, both the coast and mountains are just minutes away, offering the best of both worlds. Efficient and cozy, the home includes electric baseboards, a 24,000 BTU ductless heat pump, and a wood furnace, all backed by a reliable propane standby generator, ensuring year-round comfort. The walkout basement is spray-foam insulated, roughed-in for a second bath, and ready for future development. With a manicured lawn, pristine driveway, and stylish, fully furnished interior, this home is truly move-in ready for you. (id:51532)
Tags
| Property Summary |
|---|
| Building |
|---|
| Level | Rooms | Dimensions |
|---|---|---|
| Main level | Kitchen | 7.7 x 12.8 |
| Dining room | 9.4 x 12.8 | |
| Living room | 14.5 x 17.2 | |
| Bedroom | 8.10 x 10.10 | |
| Bedroom | 10.1 x 10.10 | |
| Bedroom | 9.9 x 11.8 | |
| Ensuite (# pieces 2-6) | 4.8 x 4.11 | |
| Bath (# pieces 1-6) | 4.8 x 6.8 |
| Features | |||||
|---|---|---|---|---|---|
| Treed | Level | Garage | |||
| Detached Garage | Gravel | Parking Space(s) | |||
| Oven - Propane | Dryer | Washer | |||
| Microwave Range Hood Combo | Refrigerator | Walk out | |||
| Wall unit | Heat Pump | ||||








































