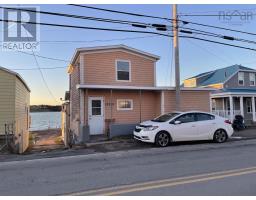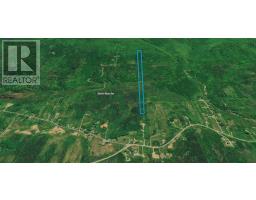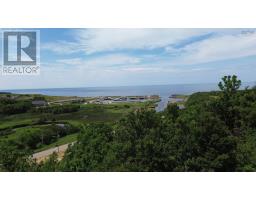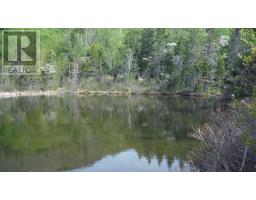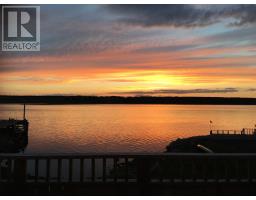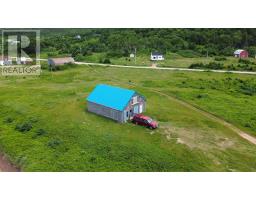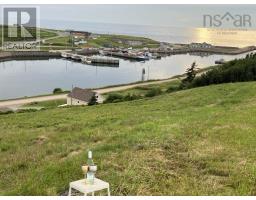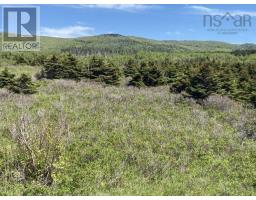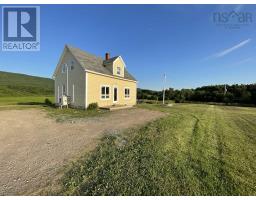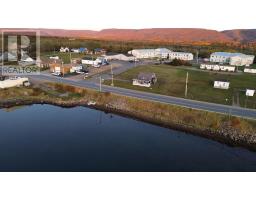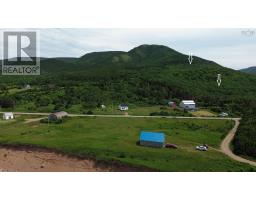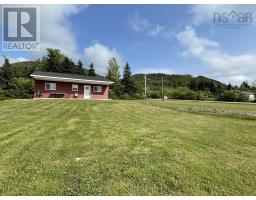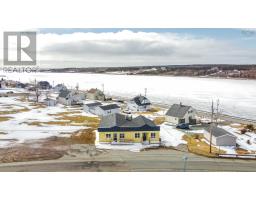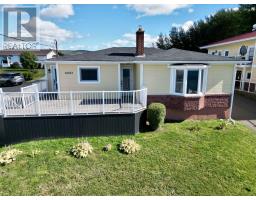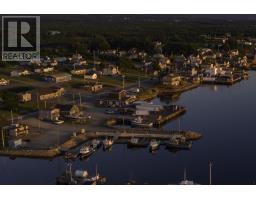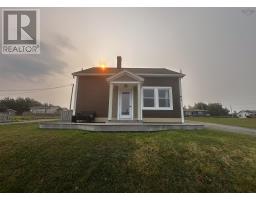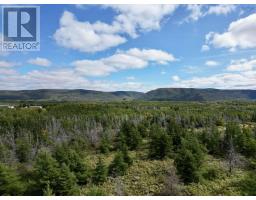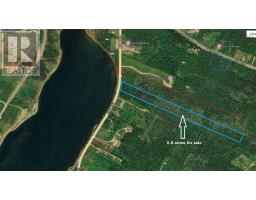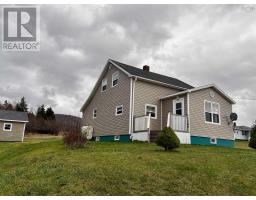15010 Cabot Trail, Chéticamp, Nova Scotia, CA
Address: 15010 Cabot Trail, Chéticamp, Nova Scotia
Summary Report Property
- MKT ID202500617
- Building TypeHouse
- Property TypeSingle Family
- StatusBuy
- Added43 weeks ago
- Bedrooms4
- Bathrooms4
- Area3000 sq. ft.
- DirectionNo Data
- Added On20 Mar 2025
Property Overview
This exceptional 12-year-old-property is more than just a home, it's a lifestyle and an investment opportunity into one! Nestled in the picturesque community of Cheticamp, this property boasts breathtaking sunset views over Cheticamp Island from the comfort of your covered front deck. The main level features an open-concept kitchen, dining and living room along with two spacious bedrooms, each with an ensuite and walk-in closet. A half bath with laundry lead you to a pedway to the attached 24 x 28 garage. The versatile basement can function as a 2-bed apartment or a 1-bed apartment with an extra bedroom for the main level. A second "bachelor" apartment at the front of the house adds more rental potential. The property also includes a massive 34 x 39 working garage with 25-foot ceiling - ideal for a fisherman to store their gear or a home-based business like a car repair shop or such. A 13 x 18 shed finishes off the property. Perfect home for a growing family, an Airbnb setup, this unique home combines comfort, versatility and exceptional value. Don't miss your chance to own this one-of-a-kind gem! (id:51532)
Tags
| Property Summary |
|---|
| Building |
|---|
| Level | Rooms | Dimensions |
|---|---|---|
| Basement | Kitchen | 11.9x12.7 |
| Living room | 10.10x12.5 | |
| Bath (# pieces 1-6) | 7.8x8.9 | |
| Bedroom | 13.0x17.2 | |
| Bedroom | 11.5x13.6 | |
| Main level | Living room | 13.9x14.9 |
| Dining nook | 10.7x13.0 | |
| Kitchen | 9.0x13.0 | |
| Primary Bedroom | 12.5x14.0 | |
| Ensuite (# pieces 2-6) | 5.7x9.8 | |
| Bedroom | 10.3x12.4 | |
| Ensuite (# pieces 2-6) | 5.5x8.6 | |
| Laundry / Bath | 6.3x8.7 | |
| Living room | 5.6x5.8 | |
| Kitchen | 8.1x5.9 | |
| Foyer | 2.8x5.8 | |
| Other | 9.11x8.6 | |
| Bath (# pieces 1-6) | 5.6x4.2 |
| Features | |||||
|---|---|---|---|---|---|
| Garage | Attached Garage | Gravel | |||
| Shared | Stove | Dishwasher | |||
| Dryer | Washer | Microwave | |||
| Microwave Range Hood Combo | Refrigerator | Wall unit | |||
| Heat Pump | |||||




















































