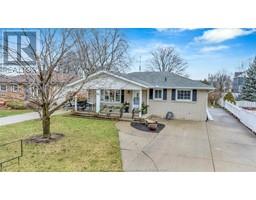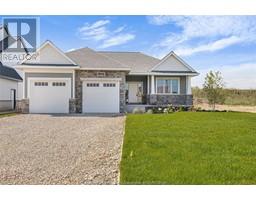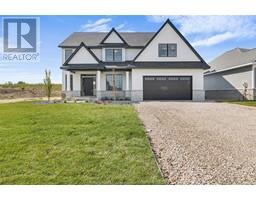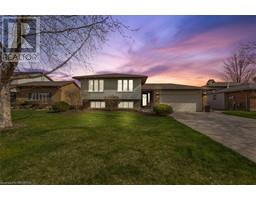224 Terra Lou, Belle River, Ontario, CA
Address: 224 Terra Lou, Belle River, Ontario
Summary Report Property
- MKT ID24013756
- Building TypeHouse
- Property TypeSingle Family
- StatusBuy
- Added2 weeks ago
- Bedrooms3
- Bathrooms3
- Area0 sq. ft.
- DirectionNo Data
- Added On20 Jun 2024
Property Overview
STUNNING 2 STOREY in the beautiful, prestigious neighbourhood of Belle River! This AMAZING FAMILY HOME is situated on a quiet street within steps of a playground. Homes like this don’t come often, 3 beds 2.5 bath, beautiful espresso kitchen, high end stainless steel appliances, MASSIVE driveway, covered veranda to enjoy your morning coffee, plus so many more features! As you walk into this beautiful home you will notice the grand entrance that takes you into an open concept kitchen/living room with ample natural light! The kitchen has an excellent amount of counter space including an island for all your baking needs. Upstairs has a spacious master with an ensuite and walk in closet. You'll also find 2 more bedrooms with their own full bath. The basement with a cold cellar and plenty of storage space is big, open and ready for your imagination! Brand new windows have been installed throughout the second level. (id:51532)
Tags
| Property Summary |
|---|
| Building |
|---|
| Land |
|---|
| Level | Rooms | Dimensions |
|---|---|---|
| Second level | 3pc Ensuite bath | Measurements not available |
| 4pc Bathroom | Measurements not available | |
| Bedroom | Measurements not available | |
| Bedroom | Measurements not available | |
| Primary Bedroom | Measurements not available | |
| Basement | Utility room | Measurements not available |
| Cold room | Measurements not available | |
| Family room | Measurements not available | |
| Main level | Foyer | Measurements not available |
| 2pc Bathroom | Measurements not available | |
| Living room | Measurements not available | |
| Dining room | Measurements not available | |
| Kitchen | Measurements not available |
| Features | |||||
|---|---|---|---|---|---|
| Double width or more driveway | Concrete Driveway | Front Driveway | |||
| Attached Garage | Garage | Inside Entry | |||
| Dishwasher | Dryer | Refrigerator | |||
| Stove | Washer | Central air conditioning | |||





































