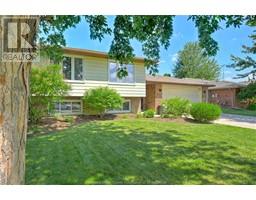245 GEORGE Crescent Lakeshore, Belle River, Ontario, CA
Address: 245 GEORGE Crescent, Belle River, Ontario
Summary Report Property
- MKT ID40632344
- Building TypeHouse
- Property TypeSingle Family
- StatusBuy
- Added14 weeks ago
- Bedrooms5
- Bathrooms2
- Area2108 sq. ft.
- DirectionNo Data
- Added On12 Aug 2024
Property Overview
Welcome to your move-in ready family home in the serene town of Belle River, Ontario! This spacious 5-bedroom, 2-bathroom home offers plenty of room for your family to thrive. Step inside to find a cozy living room, perfect for gathering with loved ones, and a modern kitchen ready for culinary adventures. Outside, a large pool beckons for summer fun and relaxation. Belle River, with its picturesque charm and tight-knit community, provides the perfect backdrop for creating lasting memories. Take leisurely strolls along the waterfront, or explore the nearby parks. Back at home, the fully finished basement provides additional living space, complete with its own bathroom, ideal for accommodating guests or creating a home office. Plus, the attached 2-car garage offers convenience and storage space for your vehicles and belongings. Experience the best of small-town living with easy access to amenities and major thoroughfares. Whether you're seeking tranquility or adventure, Belle River offers the perfect blend of both. Don't miss out on the opportunity to make this house your forever home. Schedule a viewing today and start living the Belle River lifestyle! (id:51532)
Tags
| Property Summary |
|---|
| Building |
|---|
| Land |
|---|
| Level | Rooms | Dimensions |
|---|---|---|
| Basement | Family room | 11'8'' x 30'6'' |
| Laundry room | 9'1'' x 12'9'' | |
| 4pc Bathroom | 9'3'' x 4'11'' | |
| Bedroom | 9'10'' x 12'0'' | |
| Bedroom | 20'1'' x 11'7'' | |
| Main level | 4pc Bathroom | 10'1'' x 7'0'' |
| Bedroom | 9'1'' x 10'5'' | |
| Bedroom | 12'7'' x 11'0'' | |
| Primary Bedroom | 10'0'' x 16'0'' | |
| Foyer | 6'4'' x 15'7'' | |
| Living room | 12'7'' x 18'6'' | |
| Kitchen | 10'5'' x 21'9'' |
| Features | |||||
|---|---|---|---|---|---|
| Attached Garage | Dishwasher | Dryer | |||
| Garburator | Refrigerator | Stove | |||
| Washer | Hood Fan | Central air conditioning | |||




































































