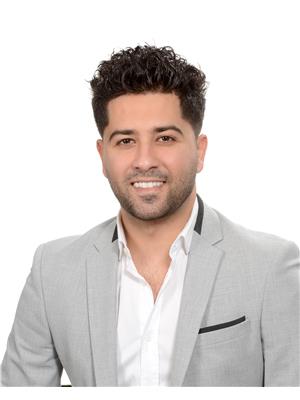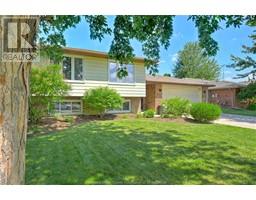311 WATER AVENUE, Belle River, Ontario, CA
Address: 311 WATER AVENUE, Belle River, Ontario
Summary Report Property
- MKT ID24019076
- Building TypeHouse
- Property TypeSingle Family
- StatusBuy
- Added13 weeks ago
- Bedrooms6
- Bathrooms5
- Area0 sq. ft.
- DirectionNo Data
- Added On19 Aug 2024
Property Overview
This custom home by Kelody Homes is a true masterpiece, boasting a stunning exterior made of stone and brick all the way to the roof, complemented by beautiful glass garage doors. The property includes top-notch security with an alarm system & full camera setup. Inside, you'll find a chef's dream kitchen with built-in appliances and quartz counters, alongside elegant chandeliers, stairway lighting, and wainscotting throughout. The layout features 6 bedrooms, 5 bathrooms, 2 offices, 3 fireplaces and a spacious, custom design spanning approximately 6900 square feet of finished space. Enjoy comfort with dual AC units and furnaces, plus the convenience of pre-installed gas, water, and electrical connections for a future pool house and pool (blueprints available). Standout features like expansive 4X6 feet tiles, grand chandelier in the foyer complete with a lift, and luxurious heated floors in the master ensuite. This property truly offers a blend of style and comfort that sets it apart. (id:51532)
Tags
| Property Summary |
|---|
| Building |
|---|
| Land |
|---|
| Level | Rooms | Dimensions |
|---|---|---|
| Second level | Utility room | Measurements not available |
| Laundry room | Measurements not available | |
| 4pc Bathroom | Measurements not available | |
| 4pc Ensuite bath | Measurements not available | |
| Bedroom | Measurements not available | |
| Bedroom | Measurements not available | |
| Bedroom | Measurements not available | |
| 5pc Ensuite bath | Measurements not available | |
| Bedroom | Measurements not available | |
| Lower level | Utility room | Measurements not available |
| 3pc Bathroom | Measurements not available | |
| Bedroom | Measurements not available | |
| Bedroom | Measurements not available | |
| Hobby room | Measurements not available | |
| Family room/Fireplace | Measurements not available | |
| Main level | 2pc Bathroom | Measurements not available |
| Mud room | Measurements not available | |
| Office | Measurements not available | |
| Dining nook | Measurements not available | |
| Kitchen | Measurements not available | |
| Living room/Fireplace | Measurements not available | |
| Dining room | Measurements not available | |
| Foyer | Measurements not available |
| Features | |||||
|---|---|---|---|---|---|
| Double width or more driveway | Front Driveway | Gravel Driveway | |||
| Attached Garage | Garage | Inside Entry | |||
| Central Vacuum | Dishwasher | Dryer | |||
| Microwave Range Hood Combo | Refrigerator | Stove | |||
| Washer | Oven | Central air conditioning | |||




































































