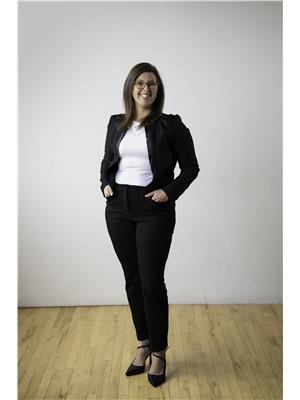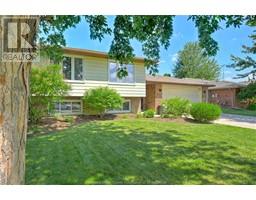260 MELANIE LANE, Belle River, Ontario, CA
Address: 260 MELANIE LANE, Belle River, Ontario
4 Beds3 Baths2013 sqftStatus: Buy Views : 570
Price
$650,000
Summary Report Property
- MKT ID24017090
- Building TypeHouse
- Property TypeSingle Family
- StatusBuy
- Added14 weeks ago
- Bedrooms4
- Bathrooms3
- Area2013 sq. ft.
- DirectionNo Data
- Added On12 Aug 2024
Property Overview
Looking at offers as they come! Welcome home to 260 Melanie Lane in the beautiful town of Belle River. This 2-storey home is perfect for families: big, small or multi-generational. This home offers great curb appeal, open concept living, large kitchen with gas stove, formal living room and dining room, and main floor bedroom, full bath and laundry room. Need a space for guests or family to stay, that's separate from the main living space? There's a side entrance that leads to the basement, where you'll fmd a 2nd kitchen, family room and full bath. Close to shopping, amenities, schools, restaurants, the beach and marina. Easy commute to 401 too. Rentals in the home: reverse osmosis, HWT, and a/c. (id:51532)
Tags
| Property Summary |
|---|
Property Type
Single Family
Building Type
House
Storeys
2
Square Footage
2013 sqft
Title
Freehold
Land Size
60.27X124.48
Built in
1990
Parking Type
Attached Garage,Garage,Inside Entry
| Building |
|---|
Bedrooms
Above Grade
3
Below Grade
1
Bathrooms
Total
4
Interior Features
Appliances Included
Dishwasher, Dryer, Refrigerator, Stove, Washer, Two stoves
Flooring
Carpeted, Ceramic/Porcelain, Hardwood, Laminate
Building Features
Features
Double width or more driveway, Concrete Driveway, Finished Driveway
Foundation Type
Concrete
Style
Detached
Square Footage
2013 sqft
Rental Equipment
Air Conditioner, Other
Total Finished Area
2013 sqft
Heating & Cooling
Cooling
Central air conditioning
Heating Type
Forced air, Furnace
Exterior Features
Exterior Finish
Aluminum/Vinyl
Parking
Parking Type
Attached Garage,Garage,Inside Entry
| Land |
|---|
Lot Features
Fencing
Fence
Other Property Information
Zoning Description
RES
| Level | Rooms | Dimensions |
|---|---|---|
| Second level | Primary Bedroom | Measurements not available |
| 4pc Bathroom | Measurements not available | |
| Bedroom | Measurements not available | |
| Bedroom | Measurements not available | |
| Basement | Family room | Measurements not available |
| Kitchen | Measurements not available | |
| 3pc Bathroom | Measurements not available | |
| Main level | Laundry room | Measurements not available |
| 3pc Bathroom | Measurements not available | |
| Bedroom | Measurements not available | |
| Family room | Measurements not available | |
| Dining room | Measurements not available | |
| Kitchen | Measurements not available | |
| Living room/Fireplace | Measurements not available | |
| Foyer | Measurements not available |
| Features | |||||
|---|---|---|---|---|---|
| Double width or more driveway | Concrete Driveway | Finished Driveway | |||
| Attached Garage | Garage | Inside Entry | |||
| Dishwasher | Dryer | Refrigerator | |||
| Stove | Washer | Two stoves | |||
| Central air conditioning | |||||




























































