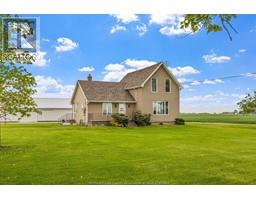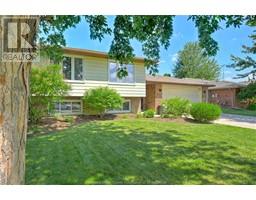334 Cooper CRESCENT, Belle River, Ontario, CA
Address: 334 Cooper CRESCENT, Belle River, Ontario
Summary Report Property
- MKT ID24013403
- Building TypeRow / Townhouse
- Property TypeSingle Family
- StatusBuy
- Added18 weeks ago
- Bedrooms4
- Bathrooms2
- Area0 sq. ft.
- DirectionNo Data
- Added On15 Jul 2024
Property Overview
Welcome to Belle River’s Exclusive Coopers’ Mill Development. This Solid Brick Ranch Townhome Features 2+2 bedrooms, 2 bathrooms and has been meticulously maintained and shows like NEW. This end unit features an open concept kitchen with an island, a separate dining area and a vaulted ceiling living room with a gas fireplace overlooking the rear yard with its large private sun deck. Your spacious master bedroom features a coved ceiling and large walk-in closet. Main floor laundry and interior entry to your double car garage and double concrete drive. The basement is fully finished with 2 bedrooms, full bath and family room with a stairlift to access all areas of the home. Association fee of $55 per month for the Roof Fund. Flexible possession and you will not be disappointed with this easy living home! (id:51532)
Tags
| Property Summary |
|---|
| Building |
|---|
| Land |
|---|
| Level | Rooms | Dimensions |
|---|---|---|
| Lower level | Family room | 18.11 x 26.1 |
| Storage | 12.2 x 14.2 | |
| Other | 6.8 x 9 | |
| 3pc Bathroom | 5.3 x 12.10 | |
| Bedroom | 14.3 x 12.11 | |
| Bedroom | 15 x 12.10 | |
| Main level | 4pc Bathroom | 8.7 x 9.5 |
| Laundry room | 4.9 x 5.6 | |
| Bedroom | 12.9 x 12.10 | |
| Primary Bedroom | 19.11 x 12.10 | |
| Foyer | 11.5 x 14.2 | |
| Living room/Fireplace | 21.11 x 12.11 | |
| Kitchen/Dining room | 13.6 x 14.1 |
| Features | |||||
|---|---|---|---|---|---|
| Double width or more driveway | Concrete Driveway | Finished Driveway | |||
| Garage | Central air conditioning | ||||



























































