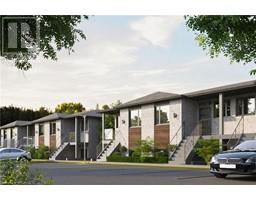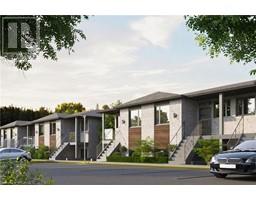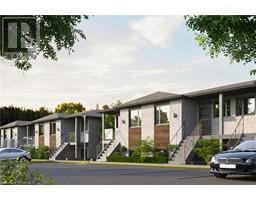123 CHURCH Street N Unit# 3 72 - Mount Forest, Mount Forest, Ontario, CA
Address: 123 CHURCH Street N Unit# 3, Mount Forest, Ontario
Summary Report Property
- MKT ID40632049
- Building TypeHouse
- Property TypeSingle Family
- StatusBuy
- Added18 weeks ago
- Bedrooms3
- Bathrooms3
- Area2758 sq. ft.
- DirectionNo Data
- Added On13 Aug 2024
Property Overview
Very Rare Offering! Want to go on vacation? No problem. Lock the door and leave! Embrace a maintenance-free lifestyle in this meticulously cared-for condo townhouse. Designed for effortless living, this home boasts a spacious kitchen and dining area, flowing into a bright living room with a cathedral ceiling. Step out onto your private back deck, where you can relax and enjoy views of the beautifully landscaped, maintenance-free grounds. The second-floor loft is a serene retreat, featuring a large master suite with a walk-in closet, a 4-piece ensuite, and a cozy sitting area that overlooks the living room. The fully finished basement expands your living space with a huge rec room, in-floor heating, an additional bedroom, and a 3-piece bathroom—perfect for guests or family. With an attached single-car garage providing direct access to the foyer, everyday tasks like unloading groceries are a breeze. Located just a short walk from the heart of Mount Forest, this home offers the ultimate in convenience, comfort, and a truly maintenance-free lifestyle. (id:51532)
Tags
| Property Summary |
|---|
| Building |
|---|
| Land |
|---|
| Level | Rooms | Dimensions |
|---|---|---|
| Second level | 4pc Bathroom | 10'0'' x 9'11'' |
| Primary Bedroom | 19'4'' x 11'5'' | |
| Basement | Recreation room | 37'6'' x 15'3'' |
| 3pc Bathroom | 9'2'' x 7'6'' | |
| Bedroom | 15'9'' x 11'5'' | |
| Main level | 4pc Bathroom | 7'10'' x 8'5'' |
| Bedroom | 11'7'' x 14'5'' | |
| Laundry room | 7'5'' x 7'7'' | |
| Dining room | 11'7'' x 8'11'' | |
| Kitchen | 11'7'' x 11'9'' | |
| Living room | 11'7'' x 17'3'' |
| Features | |||||
|---|---|---|---|---|---|
| Balcony | Skylight | Attached Garage | |||
| Dishwasher | Dryer | Microwave | |||
| Refrigerator | Stove | Washer | |||
| Hood Fan | Window Coverings | Central air conditioning | |||































































