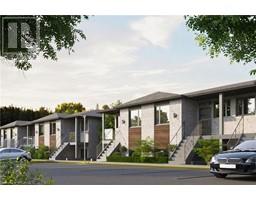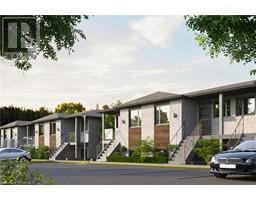440 WELLINGTON ST LL Street E Unit# 14 72 - Mount Forest, Mount Forest, Ontario, CA
Address: 440 WELLINGTON ST LL Street E Unit# 14, Mount Forest, Ontario
2 Beds2 Baths0 sqftStatus: Buy Views : 440
Price
$385,900
Summary Report Property
- MKT ID40570692
- Building TypeApartment
- Property TypeSingle Family
- StatusBuy
- Added26 weeks ago
- Bedrooms2
- Bathrooms2
- Area0 sq. ft.
- DirectionNo Data
- Added On18 Jun 2024
Property Overview
WELCOME TO THIS CHARMING 2 BEDROOM CONDO, OPEN CONCEPT KITCHEN AND LIVING ROOMS, WITH CUSTOM CABINETSAND ISLAND AND SIT DOWN AREA, ENTAINING LIVING ROOM WITH DOOR TO SUNKEN PATIO,, MASTER BEDROOM HAS A 3PC BATH AND WALK IN CLOSET , PLUS A SECOND BEDROOM AND MAIN 4PC BATH,, PLUS A UTILITY AREA WITH STACKER WASHER AND DRYER HOOK UPS,, STAY COMFORTABLE YEAR ROUND WITH HEAT PUMP HEATING AND COOLING, PARKING CLOSE BUY, YOUR OWN SEPARATE ENTRANCE,SEPARATE UTILITIES, ALL THIS MAKES YOUR NEW HOME A GREAT PLACE TO LIVE IN THIS INTERIOR CONDO (id:51532)
Tags
| Property Summary |
|---|
Property Type
Single Family
Building Type
Apartment
Storeys
1
Subdivision Name
72 - Mount Forest
Title
Condominium
Parking Type
Visitor Parking
| Building |
|---|
Bedrooms
Above Grade
2
Bathrooms
Total
2
Interior Features
Appliances Included
Water softener, Hood Fan
Basement Type
None
Building Features
Features
Balcony, Paved driveway
Style
Attached
Fire Protection
Smoke Detectors
Heating & Cooling
Cooling
Central air conditioning
Heating Type
Forced air, Heat Pump
Utilities
Utility Sewer
Municipal sewage system
Water
Municipal water
Exterior Features
Exterior Finish
Brick, Other
Maintenance or Condo Information
Maintenance Fees
$209 Monthly
Parking
Parking Type
Visitor Parking
Total Parking Spaces
1
| Land |
|---|
Other Property Information
Zoning Description
R2
| Level | Rooms | Dimensions |
|---|---|---|
| Main level | Porch | 6'5'' x 9'6'' |
| Porch | 6'5'' x 9'3'' | |
| Laundry room | Measurements not available | |
| Utility room | 6'1'' x 6'5'' | |
| 3pc Bathroom | Measurements not available | |
| Bedroom | 9'5'' x 12'1'' | |
| Primary Bedroom | 9'5'' x 12'6'' | |
| Foyer | 4'7'' x 10'4'' | |
| 4pc Bathroom | Measurements not available | |
| Living room | 10'2'' x 13'7'' | |
| Kitchen | 14'0'' x 15'10'' |
| Features | |||||
|---|---|---|---|---|---|
| Balcony | Paved driveway | Visitor Parking | |||
| Water softener | Hood Fan | Central air conditioning | |||



















