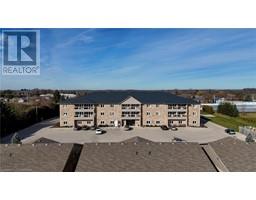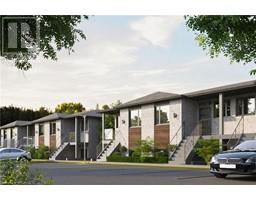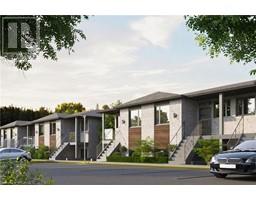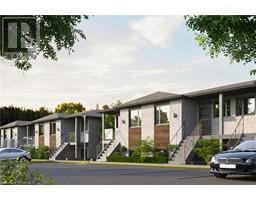161 JACK'S WAY 72 - Mount Forest, Mount Forest, Ontario, CA
Address: 161 JACK'S WAY, Mount Forest, Ontario
Summary Report Property
- MKT ID40658043
- Building TypeHouse
- Property TypeSingle Family
- StatusBuy
- Added7 weeks ago
- Bedrooms3
- Bathrooms3
- Area2189 sq. ft.
- DirectionNo Data
- Added On03 Dec 2024
Property Overview
Welcome to 161 Jack's Way, an exceptional move-in ready 3-bedroom, 2.5-bathroom detached home crafted by Wilson Developments in the charming town of Mount Forest. This home is a testament to the superior craftsmanship and quality that Wilson Developments is known for, utilizing local trades to ensure the highest attention to detail. The open-concept main floor features quartz countertops in a timelessly designed kitchen, a modern electric fireplace feature in the living room, and a large covered porch perfect for entertaining or family gatherings. Natural light floods the front foyer through a two storey window wall, and continues to illuminate the home throughout. The primary ensuite shines with an oversized glass shower, soaker tub and a dedicated water closet for added luxury. A standout feature of this property is the separate entry to the basement, providing potential for future development. Whether you’re considering additional living space, an income suite, or a setup for multi-generational living, this home offers flexibility to suit your long-term needs. Located in the new Jack’s Way community, you’ll enjoy the peaceful, small-town ambiance of Mount Forest while having all the amenities and conveniences at your fingertips. Every element of this home has been thoughtfully designed with future potential in mind. Quick closing available, book your showing today! (id:51532)
Tags
| Property Summary |
|---|
| Building |
|---|
| Land |
|---|
| Level | Rooms | Dimensions |
|---|---|---|
| Second level | Bedroom | 4'11'' x 10'6'' |
| Primary Bedroom | 16'3'' x 12'4'' | |
| Bedroom | 10'1'' x 9'11'' | |
| Full bathroom | 11'9'' x 14'1'' | |
| 4pc Bathroom | 5'10'' x 10'10'' | |
| Main level | Dining room | 9'7'' x 11'7'' |
| 2pc Bathroom | 5'9'' x 5' | |
| Foyer | 6'11'' x 7' | |
| Laundry room | 6'8'' x 14'9'' | |
| Living room | 21'10'' x 14'4'' | |
| Kitchen | 15'3'' x 9'3'' |
| Features | |||||
|---|---|---|---|---|---|
| Sump Pump | Attached Garage | Water softener | |||
| Garage door opener | Central air conditioning | ||||

















