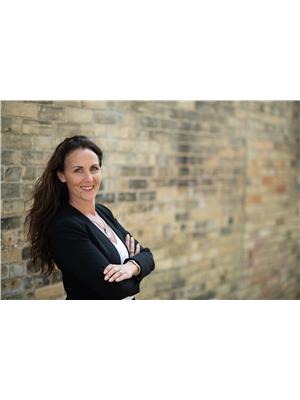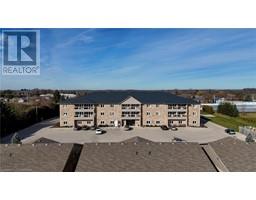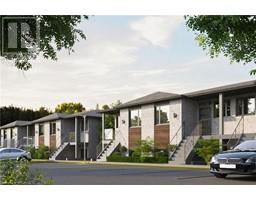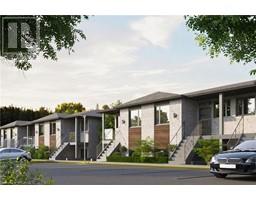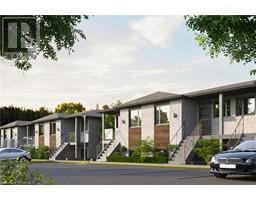156 MELISSA Crescent 72 - Mount Forest, Mount Forest, Ontario, CA
Address: 156 MELISSA Crescent, Mount Forest, Ontario
Summary Report Property
- MKT ID40684663
- Building TypeHouse
- Property TypeSingle Family
- StatusBuy
- Added5 weeks ago
- Bedrooms3
- Bathrooms1
- Area968 sq. ft.
- DirectionNo Data
- Added On12 Dec 2024
Property Overview
Are you a first-time homebuyer seeking a move-in-ready property under $500,000? Look no further! Welcome to 156 Melissa Crescent, Mount Forest a charming raised bungalow. Step into the inviting main floor, where you'll find an updated kitchen and bathroom that add a modern touch. The kitchen, often referred to as the heart of the home, is beautifully designed to inspire your culinary creativity while offering convenient access to the garage. This traditional bungalow layout includes three generously sized bedrooms, with the primary bedroom featuring backyard access and en-suite privileges for added convenience. If you’re in the market for an affordable, well-maintained home in this price range, this is an opportunity you won’t want to miss. Schedule your viewing today! (id:51532)
Tags
| Property Summary |
|---|
| Building |
|---|
| Land |
|---|
| Level | Rooms | Dimensions |
|---|---|---|
| Basement | Storage | 3'3'' x 4'0'' |
| Storage | 11'2'' x 4'11'' | |
| Laundry room | 7'10'' x 17'3'' | |
| Recreation room | 22'9'' x 30'11'' | |
| Main level | Bedroom | 8'10'' x 9'11'' |
| Bedroom | 12'3'' x 9'11'' | |
| Primary Bedroom | 10'10'' x 13'5'' | |
| 4pc Bathroom | 10'11'' x 7'6'' | |
| Kitchen | 10'11'' x 10'5'' | |
| Dining room | 12'3'' x 8'0'' | |
| Living room | 12'3'' x 11'7'' | |
| Foyer | 12'3'' x 6'8'' |
| Features | |||||
|---|---|---|---|---|---|
| Paved driveway | Sump Pump | Automatic Garage Door Opener | |||
| Attached Garage | Dishwasher | Dryer | |||
| Refrigerator | Stove | Washer | |||
| Microwave Built-in | Window Coverings | Garage door opener | |||































