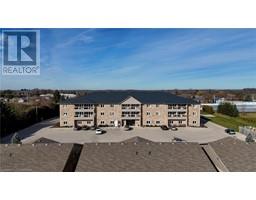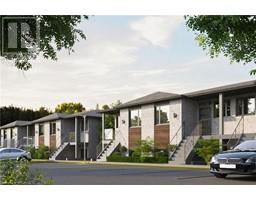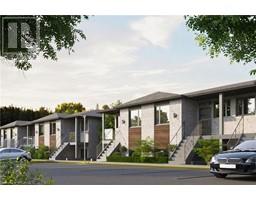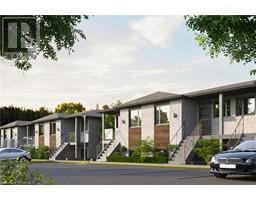135 RONNIES Way 72 - Mount Forest, Mount Forest, Ontario, CA
Address: 135 RONNIES Way, Mount Forest, Ontario
Summary Report Property
- MKT ID40665853
- Building TypeHouse
- Property TypeSingle Family
- StatusBuy
- Added7 weeks ago
- Bedrooms4
- Bathrooms3
- Area2954 sq. ft.
- DirectionNo Data
- Added On03 Dec 2024
Property Overview
Welcome to 135 Ronnies Way. This beautiful new home has a total of 2954 sq ' of living space, including the basement of 1350 sq '. As you walk up the poured concrete walkway, you will notice the wood look fiberglass door with added safety feature of triple locking system. Some of the extra's are 3 full baths, all stone countertops, custom built kitchen by premium cabinet maker. with two tones, pull out drawers and a built in garbage. Washer, dryer, fridge, stove, OTR microwave, dishwasher are included. Open concept living, kitchen and dining with beautiful gas fireplace, complete with wood mantle and surround. Main floor is all engineered hardwood and ceramic. Ensuite has a fully accessible ceramic and glass shower and a separate tub. Built in closets on both sides from the master bedroom. With back and front covered porches you have the option of privacy with special aluminum and paneled railing at the back, or sitting out front. With a few additions the basement can become a fully finished 2 bedroom, full bath and area for kitchen completely separate living quarters. Dual zone heating and air conditioning, as well as a double car garage, finished with trusscore. Fully landscaped front and back yards, as well as extra wide paved driveway. This house is a Must See! (id:51532)
Tags
| Property Summary |
|---|
| Building |
|---|
| Land |
|---|
| Level | Rooms | Dimensions |
|---|---|---|
| Basement | Utility room | 29'5'' x 8'4'' |
| Bedroom | 11'11'' x 11'11'' | |
| Bedroom | 12'0'' x 11'11'' | |
| 3pc Bathroom | Measurements not available | |
| Recreation room | 22'0'' x 14'1'' | |
| Main level | 4pc Bathroom | Measurements not available |
| Foyer | 10'0'' x 6'0'' | |
| Living room | 15'0'' x 14'10'' | |
| Laundry room | 9'1'' x 9'2'' | |
| 4pc Bathroom | Measurements not available | |
| Bedroom | 11'0'' x 10'1'' | |
| Primary Bedroom | 18'5'' x 12'1'' | |
| Dining room | 12'10'' x 10'10'' | |
| Kitchen | 17'0'' x 12'10'' |
| Features | |||||
|---|---|---|---|---|---|
| Automatic Garage Door Opener | Attached Garage | Garage door opener | |||
| Central air conditioning | |||||


















