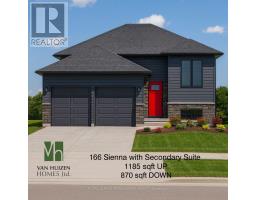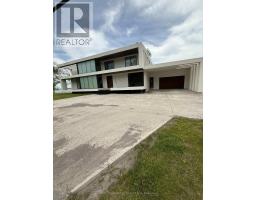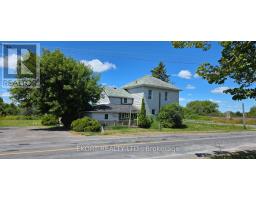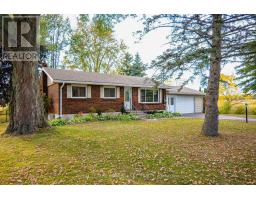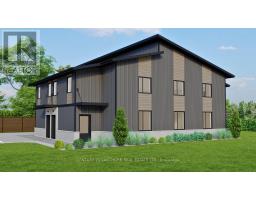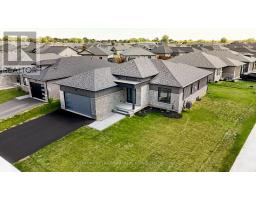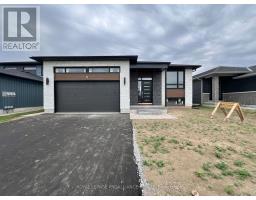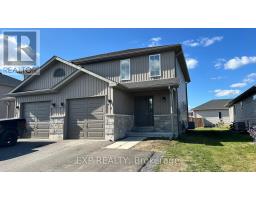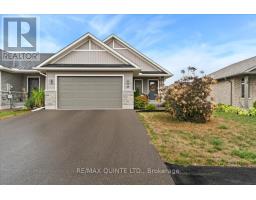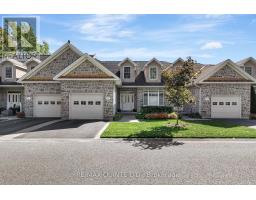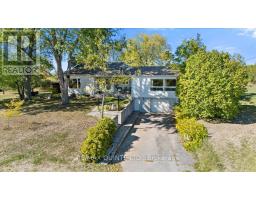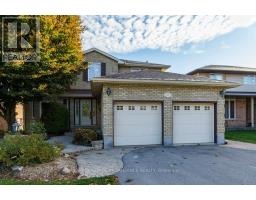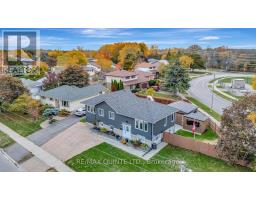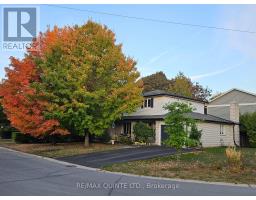152 SIENNA AVENUE, Belleville (Belleville Ward), Ontario, CA
Address: 152 SIENNA AVENUE, Belleville (Belleville Ward), Ontario
Summary Report Property
- MKT IDX12407498
- Building TypeHouse
- Property TypeSingle Family
- StatusBuy
- Added21 weeks ago
- Bedrooms2
- Bathrooms2
- Area1500 sq. ft.
- DirectionNo Data
- Added On19 Sep 2025
Property Overview
New Build Quality Bungalow by Van Huizen Homes. This spacious 1,571 sq. ft. bungalow is built with the high-end quality Van Huizen Homes is known for. Featuring engineered hardwood floors, upgraded trim and doors, a kitchen that comes with solid wood cabinets topped with quartz counters, a tile backsplash and new appliances ,every detail has been thoughtfully designed. The open-concept living area is perfect for entertaining and anchored by a stylish electric fireplace. It leads to the covered back deck which provides the perfect outdoor retreat. The large primary suite includes an en-suite with a walk-in shower with rain head, and walk on closet . The convenient main floor laundry has a sink and entrance to the fully finished garage. Modern touches and quality craftsmanship are found throughout. Located just a short drive to Prince Edward County's wineries, beaches, and quaint shops, this home offers both comfort and lifestyle. Quick closing available! (id:51532)
Tags
| Property Summary |
|---|
| Building |
|---|
| Land |
|---|
| Level | Rooms | Dimensions |
|---|---|---|
| Main level | Foyer | 3.62 m x 2.43 m |
| Kitchen | 5.48 m x 3.16 m | |
| Dining room | 3.9 m x 3.32 m | |
| Living room | 5.69 m x 4.25 m | |
| Primary Bedroom | 4.69 m x 4.08 m | |
| Bedroom 2 | 3.81 m x 3.62 m | |
| Bathroom | 2.74 m x 2.43 m | |
| Bathroom | 3.81 m x 1.76 m | |
| Laundry room | 2.46 m x 2.43 m |
| Features | |||||
|---|---|---|---|---|---|
| Irregular lot size | Flat site | Dry | |||
| Attached Garage | Garage | Garage door opener remote(s) | |||
| Water Heater | Dishwasher | Microwave | |||
| Range | Stove | Refrigerator | |||
| Central air conditioning | Fireplace(s) | ||||





























