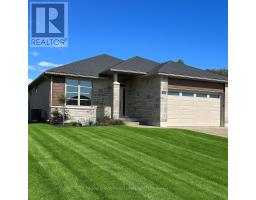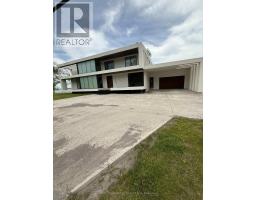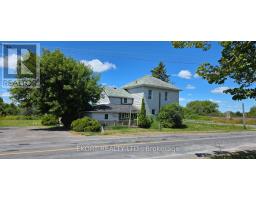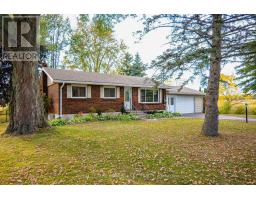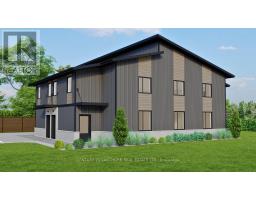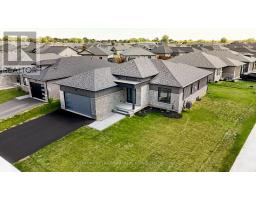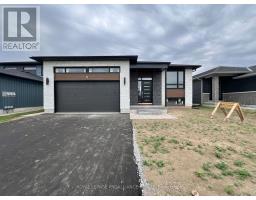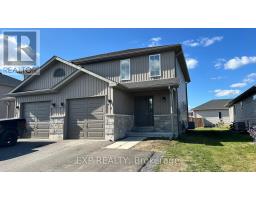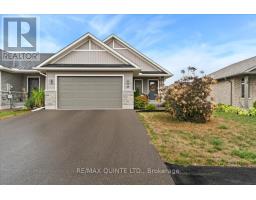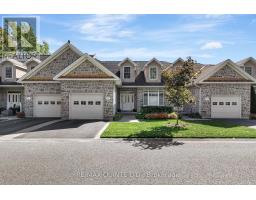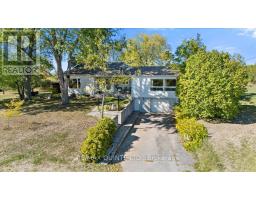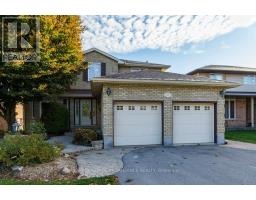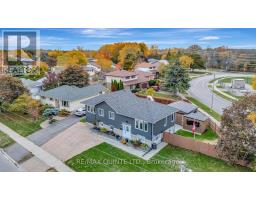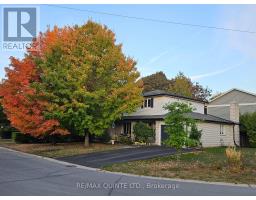166 SIENNA AVENUE, Belleville (Belleville Ward), Ontario, CA
Address: 166 SIENNA AVENUE, Belleville (Belleville Ward), Ontario
Summary Report Property
- MKT IDX12480691
- Building TypeDuplex
- Property TypeMulti-family
- StatusBuy
- Added10 weeks ago
- Bedrooms4
- Bathrooms2
- Area1100 sq. ft.
- DirectionNo Data
- Added On05 Dec 2025
Property Overview
Legal Duplex Ideal for investment or Multi-Family living. Welcome to the beautifully designed legal duplex featuring 2 bedrooms per unit, thoughtfully laid out for comfort, convenience, and flexibility. Built by Van Huizen Homes, a trusted name in quality craftsmanship, this property offers a fantastic opportunity for investors or families seeking multi-generational living. Each self-contained unit includes: two spacious bedrooms, laundry facilities, open-concept layouts with custom kitchens, upgraded insulation for energy efficiency and sound proofing, single car garage with direct entry to each unit. The upper unit is heated/cooled with a Forced Air Gas system and the lower unit is heated/cooled with an energy efficient heat pump. With durable materials like commercial-grade vinyl tile flooring and contemporary finishes, this duplex is built to last and designed to impress. Whether you're looking to generate rental income or accommodate extended family, this turn-key property is a smart and versatile investment. This home is not yet under construction but you can view finishes and discuss this property at our model home open houses at 152 Sienna Ave on Sundays from noon to 1:00 (id:51532)
Tags
| Property Summary |
|---|
| Building |
|---|
| Land |
|---|
| Level | Rooms | Dimensions |
|---|---|---|
| Basement | Bedroom 2 | 3.04 m x 2.89 m |
| Bathroom | 3.21 m x 1.6 m | |
| Laundry room | 3.1 m x 3.1 m | |
| Kitchen | 3.44 m x 3.18 m | |
| Great room | 3.81 m x 3.8 m | |
| Primary Bedroom | 3.88 m x 3.73 m | |
| Main level | Kitchen | 3.65 m x 3.04 m |
| Dining room | 2.98 m x 3.04 m | |
| Living room | 4.81 m x 4.41 m | |
| Primary Bedroom | 3.9 m x 3.81 m | |
| Bedroom 2 | 3.66 m x 3.12 m | |
| Bathroom | 3.42 m x 1.82 m | |
| Laundry room | 3.04 m x 3.04 m |
| Features | |||||
|---|---|---|---|---|---|
| Irregular lot size | Flat site | Dry | |||
| Sump Pump | In-Law Suite | Attached Garage | |||
| Garage | Garage door opener remote(s) | Water Heater | |||
| Apartment in basement | Walk out | Central air conditioning | |||
| Air exchanger | Separate Heating Controls | Separate Electricity Meters | |||






