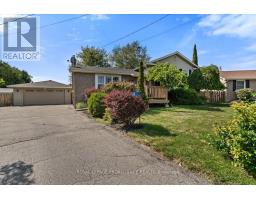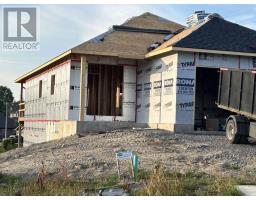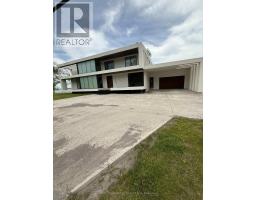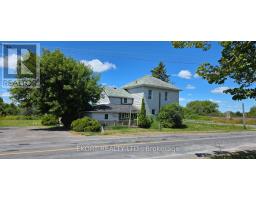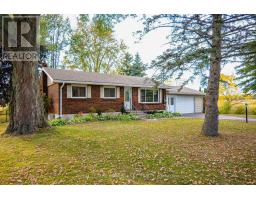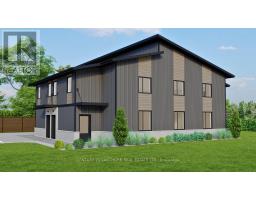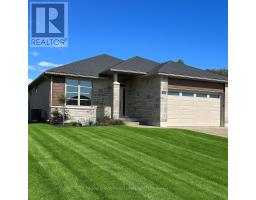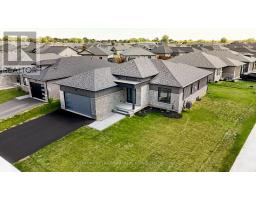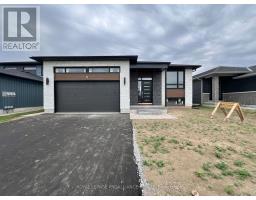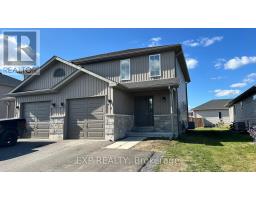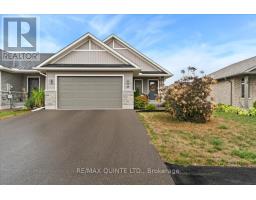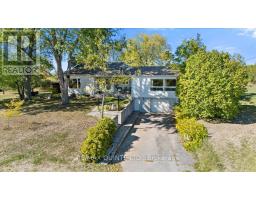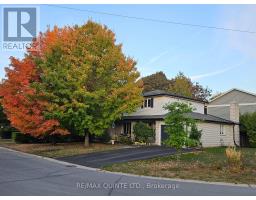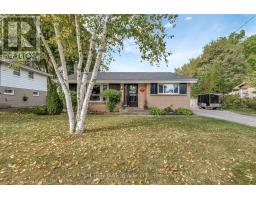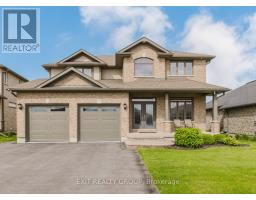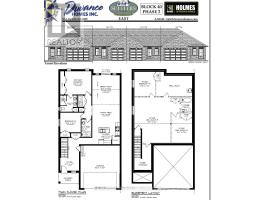42 O'HARE STREET, Belleville (Belleville Ward), Ontario, CA
Address: 42 O'HARE STREET, Belleville (Belleville Ward), Ontario
Summary Report Property
- MKT IDX12567586
- Building TypeRow / Townhouse
- Property TypeSingle Family
- StatusBuy
- Added21 hours ago
- Bedrooms3
- Bathrooms2
- Area1000 sq. ft.
- DirectionNo Data
- Added On22 Nov 2025
Property Overview
Great opportunity to add your personal touch! This 3-bedroom, 1.5-bath condo townhouse offers plenty of space and potential for a buyer looking to make updates and build equity. The main level features a practical layout with a bright living room, an L-shaped kitchen and a dining area that opens onto a back deck. Upstairs you'll find three good-sized bedrooms and a full bathroom. The lower level features access to the single car attached garage, additional storage, a 2-piece bathroom, and a laundry space. This home is conveniently located close to shopping, schools, churches, parks, and all major amenities. Quick possession is available, making it a great choice for first-time buyers, investors, or anyone looking for an affordable home in a central location. Monthly condo fees of $460 cover water/sewer, lawn maintenance, and snow removal, offering easy, low-maintenance living. Don't forget to check out the 3D Virtual Tour (id:51532)
Tags
| Property Summary |
|---|
| Building |
|---|
| Land |
|---|
| Level | Rooms | Dimensions |
|---|---|---|
| Second level | Primary Bedroom | 4.65 m x 3.63 m |
| Bedroom 3 | 3.11 m x 3.03 m | |
| Bathroom | 2.03 m x 1.52 m | |
| Lower level | Bathroom | 1.75 m x 0.91 m |
| Utility room | 2.99 m x 5.76 m | |
| Main level | Living room | 5.47 m x 3.65 m |
| Dining room | 2.12 m x 2.57 m | |
| Kitchen | 3.94 m x 3.04 m | |
| Other | Bedroom 2 | 4.22 m x 3.02 m |
| Features | |||||
|---|---|---|---|---|---|
| Attached Garage | Garage | Water Heater | |||
| Stove | Refrigerator | None | |||




























