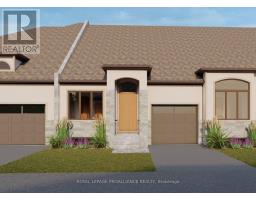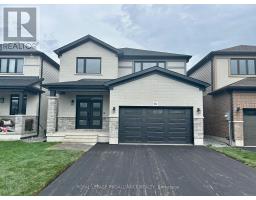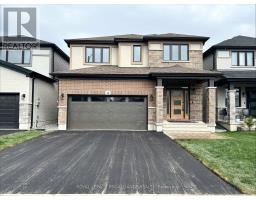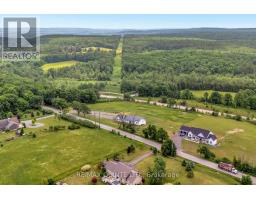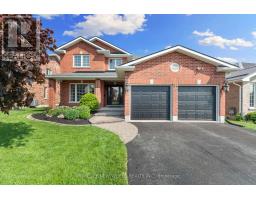Bedrooms
Bathrooms
Interior Features
Appliances Included
Garage door opener remote(s), Dishwasher, Stove, Refrigerator
Basement Type
N/A (Unfinished)
Building Features
Foundation Type
Poured Concrete
Architecture Style
Bungalow
Square Footage
1100 - 1500 sqft
Rental Equipment
Water Heater
Fire Protection
Smoke Detectors
Structures
Patio(s), Porch
Heating & Cooling
Cooling
Central air conditioning
Utilities
Utility Type
Cable(Available),Electricity(Installed),Sewer(Installed)
Utility Sewer
Sanitary sewer
Exterior Features
Exterior Finish
Brick, Stone
Neighbourhood Features
Community Features
School Bus
Amenities Nearby
Hospital, Place of Worship, Schools
Maintenance or Condo Information
Maintenance Fees
$37 Monthly
Maintenance Fees Include
Parcel of Tied Land
Parking
Parking Type
Attached Garage,Garage






















