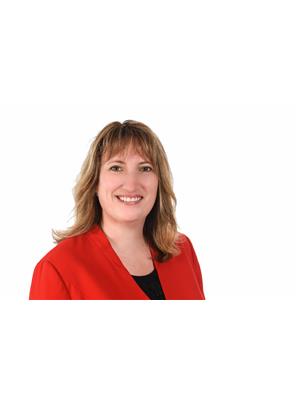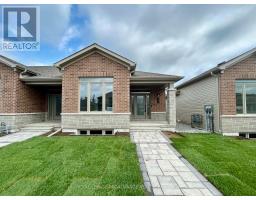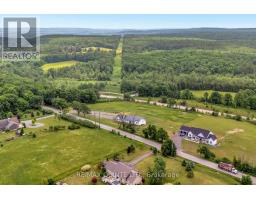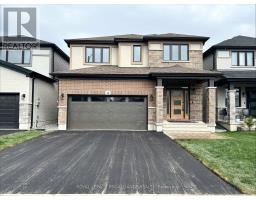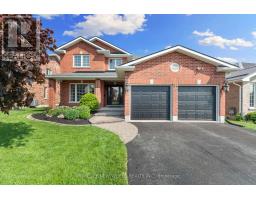50 HAMPTON RIDGE DRIVE, Belleville (Thurlow Ward), Ontario, CA
Address: 50 HAMPTON RIDGE DRIVE, Belleville (Thurlow Ward), Ontario
Summary Report Property
- MKT IDX12357166
- Building TypeHouse
- Property TypeSingle Family
- StatusBuy
- Added5 days ago
- Bedrooms3
- Bathrooms3
- Area2000 sq. ft.
- DirectionNo Data
- Added On21 Aug 2025
Property Overview
This original owner, unique and one-of-a-kind custom designed Mirtren-built 4-level back split with 3-car garage is ideally located on a professionally landscaped premium lot adjacent to municipal parkland in Settlers Ridge, one of Bellevilles most sought-after neighbourhoods. With over 2,000 sq.ft. of bright and immaculate open concept living, custom designed spacious rooms, a quality custom kitchen and a fabulous family room with corner gas fireplace, this home is exceptional. The large foyer with walk-in closet leads into the living room and formal dining room. The thoughtfully outfitted kitchen has lots of cabinet storage, quartz countertops, under-cabinet lighting, and a walk-out to a lovely private, south-facing covered deck with perennial garden combining indoor and outdoor function and practicality, with a bonus no adjacent neighbours! The kitchen overlooks the bright, inviting family room with its own walk-out to a second, west-facing deck and the private backyard. This level also boasts a large bedroom, bathroom and laundry. Upstairs is the bedroom oasis for the primary suite with its walk-in closet and ensuite, along with another spacious bedroom with walk-in closet, and another bathroom. Storage is plentiful, with numerous closets and a well-organized layout. The basement offers 3 additional rooms, as well as a direct access walk-up from the basement to the oversized triple-car garage. Special in every way, in a setting next to green space, across from a nature walking trail, and only minutes to all amenities and hwy 401, this extraordinary home offers an abundance of features and inclusions for a rare and remarkable living experience in a family friendly community. (id:51532)
Tags
| Property Summary |
|---|
| Building |
|---|
| Land |
|---|
| Level | Rooms | Dimensions |
|---|---|---|
| Basement | Recreational, Games room | 5.58 m x 6.5 m |
| Utility room | 3.47 m x 3.67 m | |
| Workshop | 5.51 m x 4.69 m | |
| Lower level | Laundry room | 3.41 m x 2.24 m |
| Family room | 6.93 m x 8.02 m | |
| Bedroom 3 | 4.26 m x 3.41 m | |
| Bathroom | 2.29 m x 2.36 m | |
| Main level | Living room | 5.75 m x 4.84 m |
| Dining room | 4.75 m x 5.12 m | |
| Kitchen | 5.16 m x 4.35 m | |
| Upper Level | Primary Bedroom | 4.45 m x 4.85 m |
| Bathroom | 3.18 m x 2.46 m | |
| Bedroom 2 | 3.48 m x 3.96 m | |
| Bathroom | 3.53 m x 2.3 m |
| Features | |||||
|---|---|---|---|---|---|
| Flat site | Attached Garage | Garage | |||
| Garage door opener remote(s) | Central Vacuum | Water Heater | |||
| Water meter | Alarm System | Dishwasher | |||
| Garage door opener | Microwave | Range | |||
| Refrigerator | Walk-up | Central air conditioning | |||
| Fireplace(s) | |||||
















































