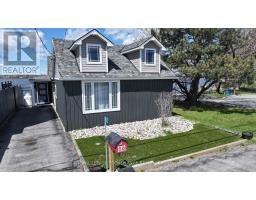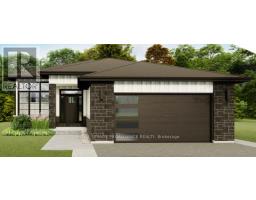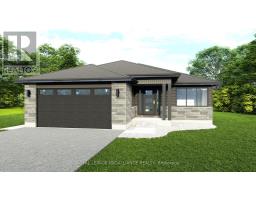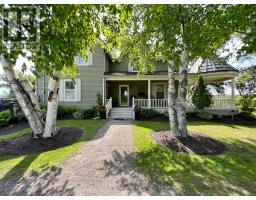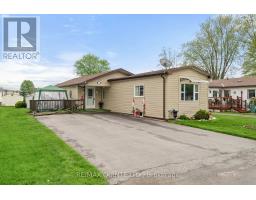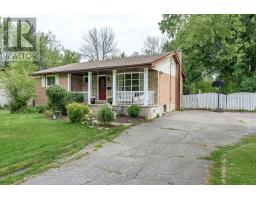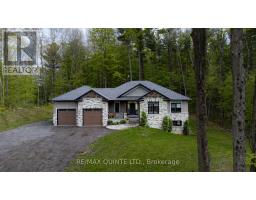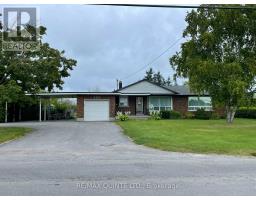10 HORTON COURT, Belleville, Ontario, CA
Address: 10 HORTON COURT, Belleville, Ontario
Summary Report Property
- MKT IDX8263628
- Building TypeHouse
- Property TypeSingle Family
- StatusBuy
- Added18 weeks ago
- Bedrooms2
- Bathrooms2
- Area0 sq. ft.
- DirectionNo Data
- Added On14 Jul 2024
Property Overview
Introducing an exquisite Cobblestone Homes bungalow in the desirable Potters Creek Subdivision. This home features a custom kitchen with stunning quartz countertops, seamlessly connecting to a spacious great room, perfect for hosting guests. The great room boasts coffered ceilings and opens to a sizable deck. The exterior showcases stone skirting, a stamped concrete porch, and a well-maintained paved driveway. Nestled on a tranquil cul-de-sac, this property sits on a 15m x 33m lot. As you approach, an inviting asphalt-paved driveway leads to a two-car garage with a side man door. The front boasts manufactured stone and cape cod wood siding, while the rear and sides feature durable vinyl siding. In summary, this Cobblestone Homes bungalow combines luxury and functionality, with premium finishes and a serene location. (id:51532)
Tags
| Property Summary |
|---|
| Building |
|---|
| Land |
|---|
| Level | Rooms | Dimensions |
|---|---|---|
| Main level | Kitchen | 4.6 m x 2.77 m |
| Dining room | 4.6 m x 2.46 m | |
| Living room | 4.6 m x 3.81 m | |
| Primary Bedroom | 4.38 m x 3.69 m | |
| Bedroom 2 | 3.65 m x 3.04 m | |
| Laundry room | 1.98 m x 1.7 m |
| Features | |||||
|---|---|---|---|---|---|
| Attached Garage | Central air conditioning | ||||



























