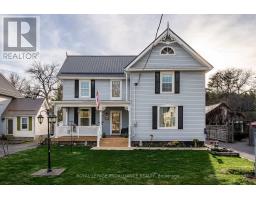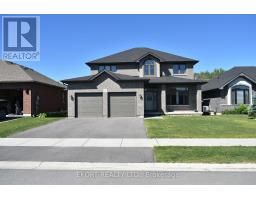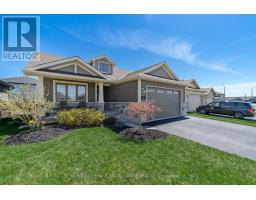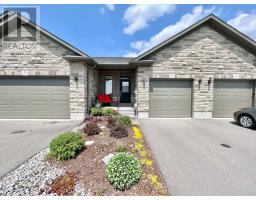114 HASTINGS PARK DRIVE, Belleville, Ontario, CA
Address: 114 HASTINGS PARK DRIVE, Belleville, Ontario
Summary Report Property
- MKT IDX8019844
- Building TypeHouse
- Property TypeSingle Family
- StatusBuy
- Added1 weeks ago
- Bedrooms2
- Bathrooms2
- Area0 sq. ft.
- DirectionNo Data
- Added On16 Jun 2024
Property Overview
Duvanco homes signature “Jasper” offers a unique open concept flow. Primary bedroom includes spacious walk in closet and a 4 pc en-suite. Across the hall we find the second bedroom and 4pc bathroom. As you continue down hall this home opens up into an oversized living room complete with coffered ceiling and a wall of windows. Custom kitchen includes soft close designer cabinets finished with crown moulding, walk in panty with glass door and a center island featuring island sink and breakfast bar. Full size dining area which opens to kitchen and living room and leads to a 13x10ft rear deck. Exterior features paved double wide driveway, fully sodded yard with planting package including precast textured and colored patio slab walkway and a full brick exterior. Neighborhood features a well lit asphalt walking trail, green space including play structures and tennis courts. **** EXTRAS **** Paved driveway (id:51532)
Tags
| Property Summary |
|---|
| Building |
|---|
| Level | Rooms | Dimensions |
|---|---|---|
| Main level | Laundry room | Measurements not available |
| Other | 2.29 m x 1.52 m | |
| Dining room | 3.66 m x 3.05 m | |
| Primary Bedroom | 3.53 m x 3.12 m | |
| Bathroom | Measurements not available | |
| Bedroom | 3.05 m x 3.35 m | |
| Bathroom | Measurements not available | |
| Kitchen | 3.05 m x 3.51 m | |
| Great room | 5.21 m x 4.04 m | |
| Foyer | 2.82 m x 1.52 m | |
| Mud room | Measurements not available |
| Features | |||||
|---|---|---|---|---|---|
| Attached Garage | Central air conditioning | ||||






































