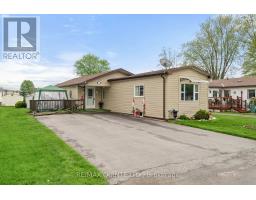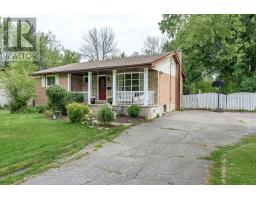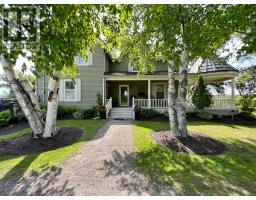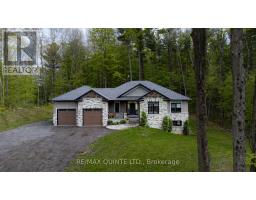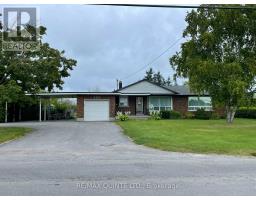50 GREENFIELD PARK, Belleville, Ontario, CA
Address: 50 GREENFIELD PARK, Belleville, Ontario
Summary Report Property
- MKT IDX9238732
- Building TypeHouse
- Property TypeSingle Family
- StatusBuy
- Added14 weeks ago
- Bedrooms3
- Bathrooms3
- Area0 sq. ft.
- DirectionNo Data
- Added On13 Aug 2024
Property Overview
Waterfront 103', in a Park like setting. imagine waking up to a view from bedroom patio doors, have coffee on the deck, or working from your home office with view. You will live in 4 season sun room providing lots of options for all family activities. 3 bedroom, 3 bath home has a maintenance free exterior and extensive landscaping. Hardwood in LR/DR, Granite counter tops in kitchen, plus built in appliances, 2 natural gas fireplaces-one in LR, and one in the family room. Ensuite off primary and the other two bedrooms share a recently renovated bathroom. A 3rd bathroom is conveniently located off the family room. A friendly neighbourhood, on a quiet cul de sac. Get away from the rat race. Raise your family here, retire, enjoy golfing nearby, gardening, kayaking? 2 car garage, spacious paved driveway for all family vehicles. Easy 401 access. (id:51532)
Tags
| Property Summary |
|---|
| Building |
|---|
| Land |
|---|
| Level | Rooms | Dimensions |
|---|---|---|
| Lower level | Laundry room | 2.98 m x 1.73 m |
| Bathroom | 2.04 m x 1.64 m | |
| Recreational, Games room | 10.91 m x 3.77 m | |
| Main level | Living room | 5.85 m x 4.23 m |
| Dining room | 3.23 m x 3.01 m | |
| Kitchen | 4.99 m x 3.07 m | |
| Sunroom | 7.01 m x 3.56 m | |
| Upper Level | Primary Bedroom | 4.2 m x 3.81 m |
| Bedroom 2 | 4.2 m x 3.32 m | |
| Bedroom 3 | 3.29 m x 3.13 m | |
| Bathroom | 2.13 m x 1.76 m | |
| Bathroom | 2.16 m x 3.04 m |
| Features | |||||
|---|---|---|---|---|---|
| Cul-de-sac | Level lot | Country residential | |||
| Attached Garage | Central Vacuum | Dishwasher | |||
| Dryer | Garage door opener | Microwave | |||
| Oven | Refrigerator | Stove | |||
| Washer | Window Coverings | Central air conditioning | |||










































