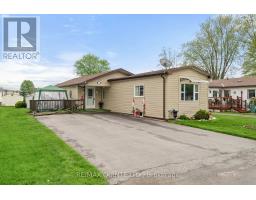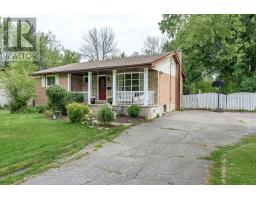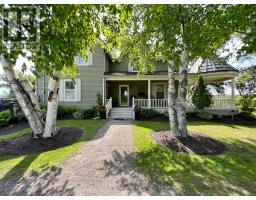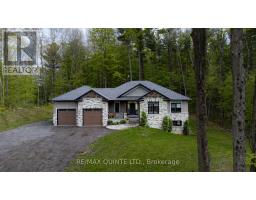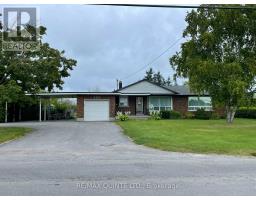132 MOIRA STREET E, Belleville, Ontario, CA
Address: 132 MOIRA STREET E, Belleville, Ontario
Summary Report Property
- MKT IDX9250123
- Building TypeDuplex
- Property TypeSingle Family
- StatusBuy
- Added14 weeks ago
- Bedrooms3
- Bathrooms2
- Area0 sq. ft.
- DirectionNo Data
- Added On12 Aug 2024
Property Overview
Great opportunity to own this legal duplex on a 66 ft. by 132 ft. fully fenced yard with unobstructed serene views and access to the Moira River across the street. This turnkey duplex is in the heart of Belleville, with walking distance to amazing Riverside/Pirate Ship Park Trail, and a few min drive to the 401 and many amenities. Both units have separate hydro, gas, water & sewer, separate entrance, and separate driveways. At least 2 parking spaces for each unit. Great investment property or live in one and rent the other. The main level unit B, with a large, welcoming living room and open concept kitchen and dining area, features 2 bedrooms, 4-piece bath, washer and dryer. A private entrance takes you to the bright upper unit with a spacious living room that flows into beautiful eat-in kitchen, the 1 large bedroom, 4-piece bath, and ensuite laundry. The Units have separate heat controls. Don't miss this great opportunity! **** EXTRAS **** Ceiling Fans, Sump Pump, Water Heater, Garden Shed (id:51532)
Tags
| Property Summary |
|---|
| Building |
|---|
| Land |
|---|
| Level | Rooms | Dimensions |
|---|---|---|
| Second level | Living room | 3.69 m x 3.39 m |
| Kitchen | 3.69 m x 2.83 m | |
| Primary Bedroom | 5.43 m x 3.63 m | |
| Main level | Living room | 3.69 m x 3.39 m |
| Kitchen | 4.72 m x 3.96 m | |
| Primary Bedroom | 4.9 m x 3.74 m | |
| Bedroom | 3.69 m x 3.64 m |
| Features | |||||
|---|---|---|---|---|---|
| Water Heater | Dryer | Refrigerator | |||
| Two stoves | Two Washers | Separate Electricity Meters | |||

































