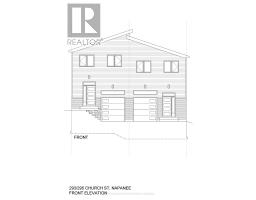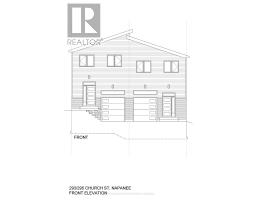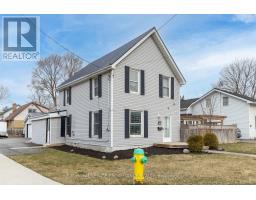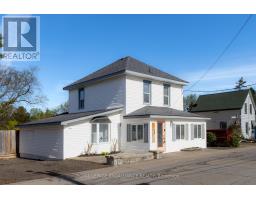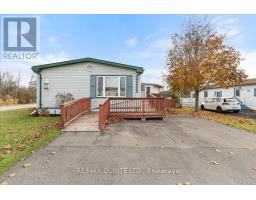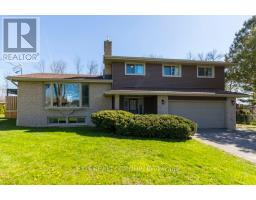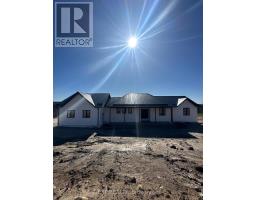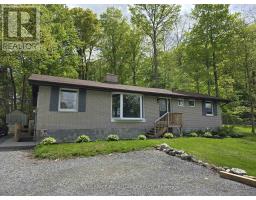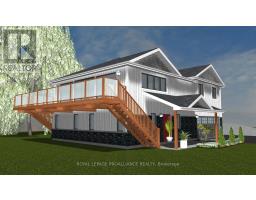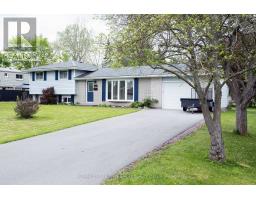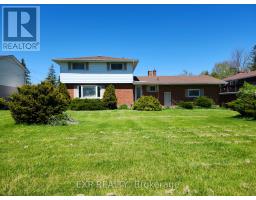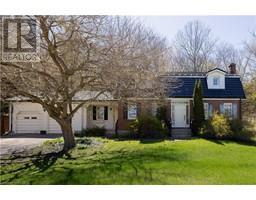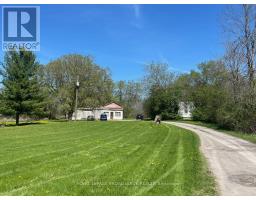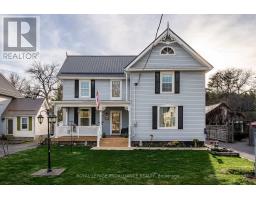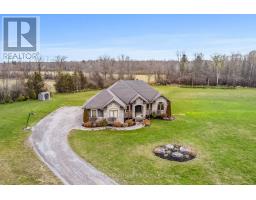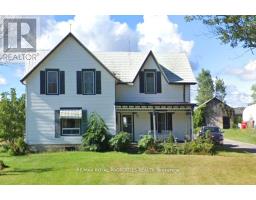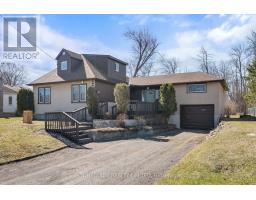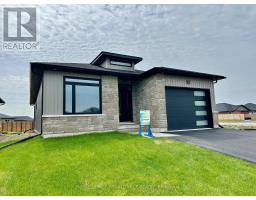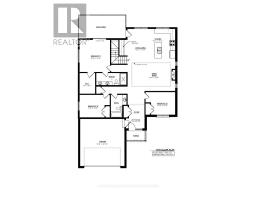153 GEORGE ST, Belleville, Ontario, CA
Address: 153 GEORGE ST, Belleville, Ontario
Summary Report Property
- MKT IDX8190592
- Building TypeHouse
- Property TypeSingle Family
- StatusBuy
- Added1 weeks ago
- Bedrooms5
- Bathrooms3
- Area0 sq. ft.
- DirectionNo Data
- Added On13 May 2024
Property Overview
Welcome to 153 George Street, a charming home located in the highly sought after Old East Hill! A prime location within walking distance of downtown, the Farmers Market, schools, parks and the scenic Bay of Quinte and its picturesque walking trails. Emanating pride of ownership both inside and out, this home has received many updates. Upon entry, you are greeted by a flowing open concept layout connecting the living room, dining area, and a spacious updated kitchen with granite counters. The addition of a mud room and main floor 2 piece bathroom is excellent for hosting loved ones. Upstairs, discover four sizable bedrooms, with the primary bedroom featuring a spa-like 5-piece en-suite boasting a generous soaker tub. The bonus finished attic space offers versatile potential, ideal for a home office or gym. This residence invites you to simply up-pack, indulge in the Old East Hill experience, and make this captivating residence your own. Be sure to ask about the extensive list of upgrades. (id:51532)
Tags
| Property Summary |
|---|
| Building |
|---|
| Level | Rooms | Dimensions |
|---|---|---|
| Second level | Primary Bedroom | 4.11 m x 3.46 m |
| Bathroom | 2.38 m x 3.68 m | |
| Bedroom 2 | 3.28 m x 3.44 m | |
| Bedroom 3 | 2.08 m x 3.7 m | |
| Bedroom 4 | 2.35 m x 3.87 m | |
| Bathroom | 1.77 m x 2.55 m | |
| Third level | Bedroom 5 | 7.26 m x 4.65 m |
| Main level | Living room | 4.18 m x 4.33 m |
| Dining room | 3.61 m x 4.03 m | |
| Kitchen | 3.56 m x 4.04 m | |
| Mud room | 2.1 m x 2.26 m |
| Features | |||||
|---|---|---|---|---|---|
| Detached Garage | Central air conditioning | ||||


































