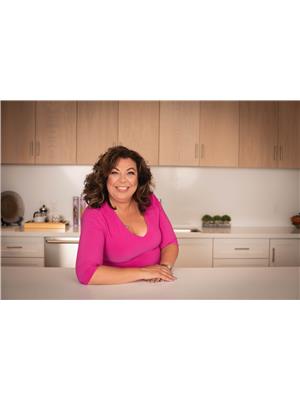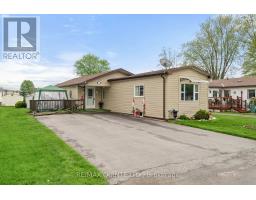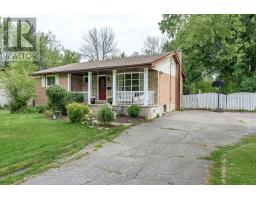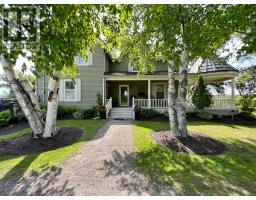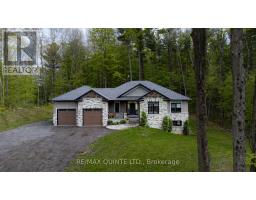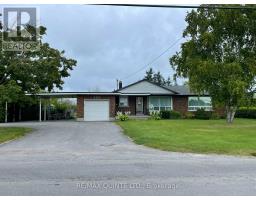16 REYNOLDS CRESCENT, Belleville, Ontario, CA
Address: 16 REYNOLDS CRESCENT, Belleville, Ontario
Summary Report Property
- MKT IDX9265907
- Building TypeHouse
- Property TypeSingle Family
- StatusBuy
- Added8 weeks ago
- Bedrooms3
- Bathrooms2
- Area0 sq. ft.
- DirectionNo Data
- Added On22 Aug 2024
Property Overview
All brick 2+1 Bedroom bungalow with detached garage and workshop in a quiet setting in the west end of the city. The home features a flagstone walkway paved driveway + a front covered porch. Once inside you will find hardwood floors in the living, dining room plus both bedrooms. There is also a 4pc bath (2023) + an eat -in kitchen. The basement has been partially renovated with another kitchen, bedroom, recreation room, 4pc bathroom + laundry room. The renovation was done in 2019. Furnace + air conditioning (2014). Re shingled house + garage (2013). Breaker service. The dining room has access the deck and a private Fenced backyard with an additional entry to the workshop. There is a gas hookup on the deck for a barbeque. Close to Riverside Trail, school, shopping, restaurants + churches. Located on a dead end street. This is a must to see and has a potential in-law suite. (id:51532)
Tags
| Property Summary |
|---|
| Building |
|---|
| Land |
|---|
| Level | Rooms | Dimensions |
|---|---|---|
| Basement | Utility room | 1.14 m x 1.49 m |
| Kitchen | 3.3 m x 3.45 m | |
| Bedroom | 3.28 m x 3.25 m | |
| Bathroom | 2.54 m x 2.2 m | |
| Recreational, Games room | 3.24 m x 6.56 m | |
| Laundry room | 5 m x 8 m | |
| Main level | Bedroom | 2.67 m x 3.35 m |
| Bathroom | 3 m x 8 m | |
| Dining room | 3.36 m x 2.62 m | |
| Living room | 3.65 m x 4.55 m | |
| Kitchen | 3.52 m x 2.82 m |
| Features | |||||
|---|---|---|---|---|---|
| Flat site | Sump Pump | Detached Garage | |||
| Water Heater | Water meter | Dryer | |||
| Garage door opener | Microwave | Refrigerator | |||
| Stove | Washer | Central air conditioning | |||





























