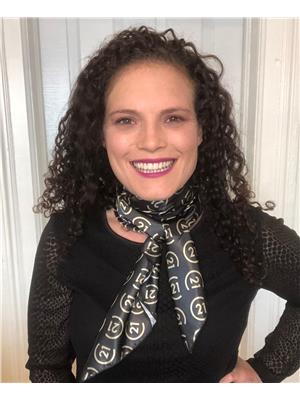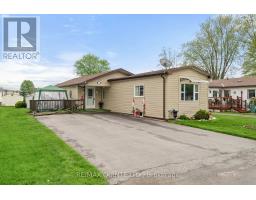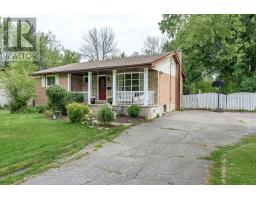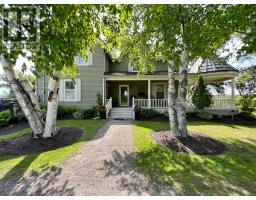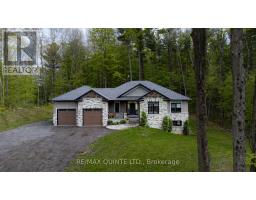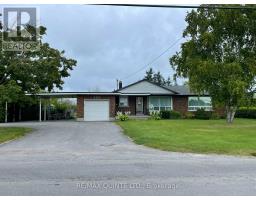22 COTTONWOOD DRIVE, Belleville, Ontario, CA
Address: 22 COTTONWOOD DRIVE, Belleville, Ontario
Summary Report Property
- MKT IDX8416998
- Building TypeHouse
- Property TypeSingle Family
- StatusBuy
- Added13 weeks ago
- Bedrooms4
- Bathrooms3
- Area0 sq. ft.
- DirectionNo Data
- Added On14 Aug 2024
Property Overview
A lovely modern home situated in the heart of Belleville. Enjoy the spacious living area with 9' ceilings that enhance the bright and inviting atmosphere. Perfect for entertaining, the open-concept layout includes a living room, dining area, and a well-appointed kitchen. The kitchen features an L-shaped island, granite countertops, a stylish backsplash, and a large pantry. Patio doors off the dining room lead to a large deck and a fenced backyard, offering a private outdoor space ideal for family gatherings, gardening, or letting pets play safely. Upstairs, the second-floor laundry room and luxurious bathrooms add to the appeal. The mudroom provides direct entry to the double garage, ensuring practicality for busy lifestyles. The high-ceiling basement is ready for your personal touch and includes a rough-in. Located near multiple dog parks, a rec center, a golf course, and schools, this home is perfect for families and pet owners seeking an active and vibrant lifestyle. **** EXTRAS **** Property Sold \"As Is\" With No Representations Or Warranties. The Seller and The Listing Brokerage Make No Representations, Guarantee's Or Warranties For Any Information Contained In The Listing. It Is For Information Purposes Only. (id:51532)
Tags
| Property Summary |
|---|
| Building |
|---|
| Land |
|---|
| Level | Rooms | Dimensions |
|---|---|---|
| Second level | Bathroom | 2.73 m x 1.48 m |
| Primary Bedroom | 6.16 m x 4.27 m | |
| Bathroom | 3.03 m x 1.84 m | |
| Bedroom | 3.85 m x 3.05 m | |
| Bedroom 2 | 4.02 m x 3.36 m | |
| Bedroom 3 | 3.98 m x 3.35 m | |
| Main level | Foyer | 3.26 m x 1.67 m |
| Living room | 6.71 m x 4.07 m | |
| Kitchen | 4.03 m x 3.29 m | |
| Bathroom | 1.7 m x 1.5 m | |
| Dining room | 4.26 m x 3.29 m |
| Features | |||||
|---|---|---|---|---|---|
| Attached Garage | Water Heater - Tankless | Central air conditioning | |||


