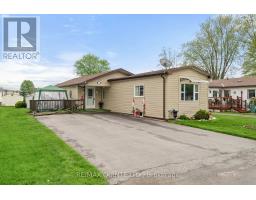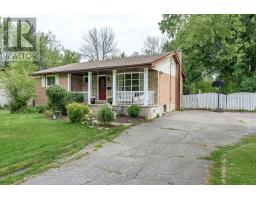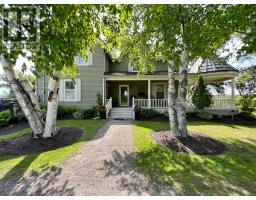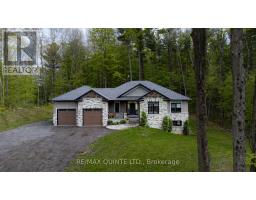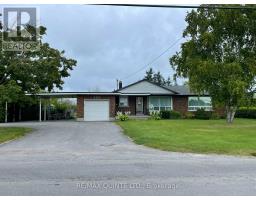25 - 35 HEARTWOOD DRIVE, Belleville, Ontario, CA
Address: 25 - 35 HEARTWOOD DRIVE, Belleville, Ontario
Summary Report Property
- MKT IDX8402646
- Building TypeRow / Townhouse
- Property TypeSingle Family
- StatusBuy
- Added22 weeks ago
- Bedrooms3
- Bathrooms3
- Area0 sq. ft.
- DirectionNo Data
- Added On16 Jun 2024
Property Overview
Have you been looking for an executive END UNIT townhome in an extraordinary location? Welcome to Lionsgate, located at 35 Heartwood Drive #25. The main level of this bungalow features an open concept design with Southern & Western exposure, which sets the tone for the marvelous feeling of this home. The white and bright kitchen includes all appliances and has a separate pantry/ laundry area off the hallway. The primary bedroom showcases a sitting area with large window, walk in closet and spacious 4-piece bath. The private second bedroom is close by the newly renovated 3-piece bathroom. A convenient entry to the 1.5 car garage completes this level. Downstairs you will find an almost complete lower level with some flooring and part of the ceilings waiting to be done. Currently set up with 1 bdrm and an open space with lots of options. A newly added 2-piece bath and a workshop finish off this level. Outside you will find a newer deck & lovely view of open space. Located centrally in Belleville, you are minutes to every convenience including our beautiful waterfront, arts scene, terrific recreation center and diverse dining & shopping options. (id:51532)
Tags
| Property Summary |
|---|
| Building |
|---|
| Level | Rooms | Dimensions |
|---|---|---|
| Lower level | Workshop | 5.01 m x 5.98 m |
| Utility room | 1.87 m x 3.66 m | |
| Recreational, Games room | 8.4 m x 4.07 m | |
| Recreational, Games room | 9.51 m x 5.41 m | |
| Bedroom | 3.62 m x 2.49 m | |
| Main level | Kitchen | 3.33 m x 3.28 m |
| Foyer | 3.43 m x 2.14 m | |
| Dining room | 4.13 m x 3.95 m | |
| Living room | 3.98 m x 5.18 m | |
| Primary Bedroom | 3.54 m x 5.18 m | |
| Bedroom | 3.08 m x 4.74 m | |
| Laundry room | 1.81 m x 2.05 m |
| Features | |||||
|---|---|---|---|---|---|
| Cul-de-sac | Sump Pump | Attached Garage | |||
| Garage door opener remote(s) | Central Vacuum | Dishwasher | |||
| Dryer | Garage door opener | Refrigerator | |||
| Stove | Washer | Window Coverings | |||
| Central air conditioning | Visitor Parking | ||||










































