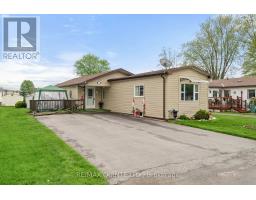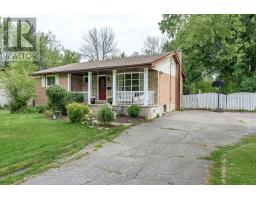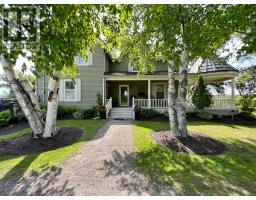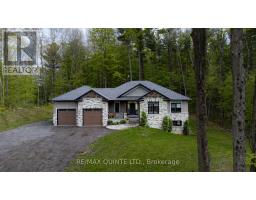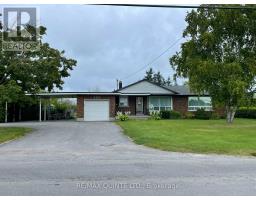257 PINE STREET, Belleville, Ontario, CA
Address: 257 PINE STREET, Belleville, Ontario
Summary Report Property
- MKT IDX9046323
- Building TypeHouse
- Property TypeSingle Family
- StatusBuy
- Added14 weeks ago
- Bedrooms3
- Bathrooms2
- Area0 sq. ft.
- DirectionNo Data
- Added On13 Aug 2024
Property Overview
Welcome to your new home in the friendly east end of Belleville! This cozy 3-bedroom, 2-bathroom bungalow is perfect for anyone looking for comfort and convenience. Nestled on a beautiful, treed lot, this home offers a peaceful retreat while still being close to everything you need. Step inside to find a bright and welcoming living area, great for relaxing or hosting friends. The kitchen is spacious and well-equipped, making it easy to whip up your favorite meals. The dining area looks out onto the lovely back deck, perfect for enjoying family dinners. With three comfortable bedrooms and two full bathrooms, theres plenty of space for everyone. The full/finished basement offers in-law capabilities featuring 1-bedroom, a spacious rec room, a 3-piece bathroom and laundry room! The attached 1-car garage provides extra storage and easy access, especially handy during the winter months. The large backyard is a real highlight, with mature trees offering shade and a sense of privacy. Its a great spot for summer barbecues, gardening, or just unwinding with a good book. **** EXTRAS **** Located in a friendly neighborhood, you'll be close to the YMCA, parks, schools, and shopping. Schedule a showing today! It's the perfect place to call home. (id:51532)
Tags
| Property Summary |
|---|
| Building |
|---|
| Land |
|---|
| Level | Rooms | Dimensions |
|---|---|---|
| Basement | Kitchen | 3.03 m x 4.08 m |
| Bedroom | 4.05 m x 3.6 m | |
| Recreational, Games room | 3.1 m x 8.66 m | |
| Bathroom | 2.92 m x 1.59 m | |
| Laundry room | 2.95 m x 2.77 m | |
| Main level | Kitchen | 3.33 m x 4.24 m |
| Dining room | 3.94 m x 2.32 m | |
| Living room | 5.7 m x 3.85 m | |
| Primary Bedroom | 3.33 m x 4.41 m | |
| Bedroom | 3 m x 3.3 m | |
| Bathroom | 1.96 m x 2.32 m |
| Features | |||||
|---|---|---|---|---|---|
| Wooded area | Irregular lot size | Attached Garage | |||
| Dishwasher | Dryer | Refrigerator | |||
| Stove | Window Coverings | Central air conditioning | |||






























