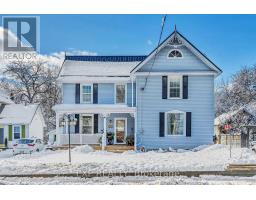27 BOYCE COURT, Belleville, Ontario, CA
Address: 27 BOYCE COURT, Belleville, Ontario
Summary Report Property
- MKT IDX12000785
- Building TypeHouse
- Property TypeSingle Family
- StatusBuy
- Added3 days ago
- Bedrooms5
- Bathrooms3
- Area0 sq. ft.
- DirectionNo Data
- Added On05 Mar 2025
Property Overview
Welcome to 27 Boyce Court, a quality built Klemencic brick bungalow nestled on a quiet court where you will find the best schools and amenities in Belleville. This welcoming home shows pride of ownership with cathedral ceilings, hardwood flooring throughout, a main floor laundry room with linen closet and 3 generous bedrooms on the main level. The large Primary bedroom features a walk-in closet and an ensuite bathroom with a double sink vanity. 2 good-sized additional bedrooms (one used as an office) and 2 bathrooms complete the main level. Downstairs, you'll find a large recreation room with a wide-open floorspace, perfect for entertaining and currently set up for a theatre room featuring fabulous built-in cabinets. There is also 2 more bedrooms with ensuite privilege to the 3rd bathroom and a grand utility/workroom offering tons of storage for a growing family. Enjoy the summer under the covered deck in your private backyard with stunning gardens beds, mature trees while watching the kids play on this large in-town lot (with almost 150-foot deep). The multi-level decking offers various entertaining spaces, privacy and access to the above ground pool, with ample lawn to play within the fully fenced yard. With upgrades like 40-year shingles, a high-efficiency gas furnace & air conditioner, owned on-demand gas water heater, R60 insulation in the house and R20 insulation in the double car garage and new casement windows in the main floor bedrooms you will definitely want to view this well cared for home. This wonderful West-End location offers quick access to multiple golf courses and conservation areas, Highway 401, CFB Trenton, and all the attractions in Prince Edward County, including beaches, wineries, and celebrated dining opportunities. Full list of upgrades attached. (id:51532)
Tags
| Property Summary |
|---|
| Building |
|---|
| Land |
|---|
| Level | Rooms | Dimensions |
|---|---|---|
| Lower level | Recreational, Games room | 6.57 m x 6.81 m |
| Bedroom | 5.16 m x 3.08 m | |
| Bedroom | 3.49 m x 3.8 m | |
| Bathroom | 3.35 m x 1.77 m | |
| Main level | Foyer | 2.03 m x 3.77 m |
| Living room | 3.49 m x 3.53 m | |
| Dining room | 3.47 m x 5.52 m | |
| Kitchen | 2.78 m x 4.48 m | |
| Primary Bedroom | 4.39 m x 3.61 m | |
| Bathroom | 1.88 m x 2.25 m | |
| Bedroom | 3.32 m x 2.73 m | |
| Bedroom | 3.47 m x 3.16 m | |
| Bathroom | 1.65 m x 2.53 m | |
| Laundry room | 1.88 m x 2.41 m |
| Features | |||||
|---|---|---|---|---|---|
| Lighting | Sump Pump | Attached Garage | |||
| Garage | Garage door opener remote(s) | Water Heater - Tankless | |||
| Water Heater | Refrigerator | Walk-up | |||
| Central air conditioning | Fireplace(s) | ||||





























































