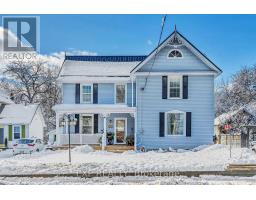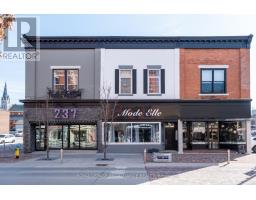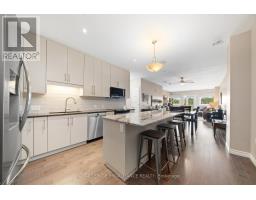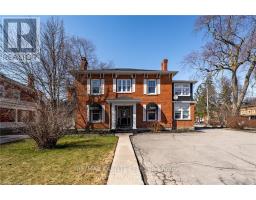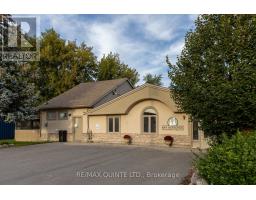96 RIVERSTONE WAY, Belleville, Ontario, CA
Address: 96 RIVERSTONE WAY, Belleville, Ontario
Summary Report Property
- MKT IDX11890488
- Building TypeHouse
- Property TypeSingle Family
- StatusBuy
- Added23 weeks ago
- Bedrooms3
- Bathrooms3
- Area0 sq. ft.
- DirectionNo Data
- Added On12 Dec 2024
Property Overview
Welcome to The Pennington Gate II A stunning New Urbanism detached home featuring 3 bedrooms and 2.5 bathrooms. This beautifully customized home boasts a spacious and bright living/dining area that opens to a private, landscaped courtyard perfect for relaxation or entertaining. The main floor impresses with engineered hardwood flooring throughout the living room, dining room, kitchen, and hallway. The modern kitchen is a chefs dream, complete with quartz countertops, an island with an extended breakfast bar, and stainless steel appliances. A cozy gas fireplace adds warmth and charm to the living space. The breezeway conveniently houses a powder room, laundry area, and mudroom, providing direct access to the attached 2-car garage. The main-floor primary bedroom features a large walk-in closet and a luxurious ensuite bathroom. Upstairs, you'll find two generously sized bedrooms and a well-appointed main bathroom, offering a perfect retreat for family or guests. With low maintenance and move-in readiness, this home is ideal for anyone looking for modern living with style and convenience. Dont miss this opportunity schedule your viewing today! (id:51532)
Tags
| Property Summary |
|---|
| Building |
|---|
| Level | Rooms | Dimensions |
|---|---|---|
| Second level | Bedroom 2 | 3.35 m x 3.05 m |
| Bedroom 3 | 3.35 m x 3.05 m | |
| Main level | Primary Bedroom | 3.05 m x 4.27 m |
| Kitchen | 4.57 m x 2.74 m | |
| Living room | 3.05 m x 1.98 m | |
| Dining room | 3.05 m x 1.98 m |
| Features | |||||
|---|---|---|---|---|---|
| Garage | Dishwasher | Dryer | |||
| Refrigerator | Stove | Washer | |||
| Window Coverings | Central air conditioning | ||||















