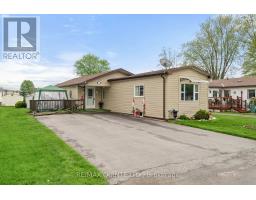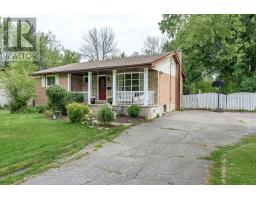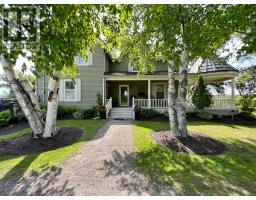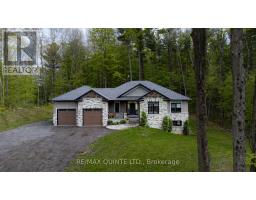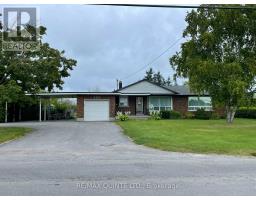30 ALDERSGATE DRIVE, Belleville, Ontario, CA
Address: 30 ALDERSGATE DRIVE, Belleville, Ontario
Summary Report Property
- MKT IDX9264388
- Building TypeRow / Townhouse
- Property TypeSingle Family
- StatusBuy
- Added13 weeks ago
- Bedrooms2
- Bathrooms3
- Area0 sq. ft.
- DirectionNo Data
- Added On21 Aug 2024
Property Overview
This lovely Duvanco Built townhouse features 2 bedrooms and 3 bathrooms, with a fully finished basement. The kitchen features a walk-in pantry with custom shelving, and a breakfast bar island. The main floor features 8ft ceilings, with vaulted ceilings in the great room. The main bedroom has a 4pc en-suite and a walk-in closet. Also on the main level you will find the laundry/storage room and the 2nd washroom. The lower level features a nice sized rec room, another spacious bedroom and a 4 pc bath. There is also an office and a good sized storage room as well. Updates include all flooring 2022, and California shutters throughout the main level. Off the great room there is a semi private deck. The garage is fully insulated and dry-walled, with inside entry. All appliances are included, and you will enjoy the quiet green-space across the street. (id:51532)
Tags
| Property Summary |
|---|
| Building |
|---|
| Land |
|---|
| Level | Rooms | Dimensions |
|---|---|---|
| Lower level | Bathroom | 1.52 m x 2.44 m |
| Office | 2.74 m x 3.35 m | |
| Recreational, Games room | 3.9 m x 6.89 m | |
| Bedroom 2 | 3.23 m x 3.35 m | |
| Main level | Great room | 4.88 m x 3.57 m |
| Primary Bedroom | 4.08 m x 3.35 m | |
| Laundry room | 1.83 m x 1.95 m |
| Features | |||||
|---|---|---|---|---|---|
| Level lot | Attached Garage | Dishwasher | |||
| Dryer | Microwave | Refrigerator | |||
| Stove | Washer | Central air conditioning | |||





































