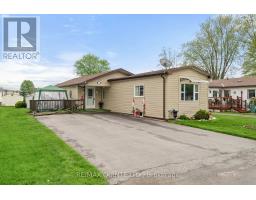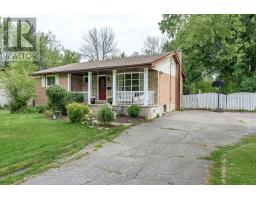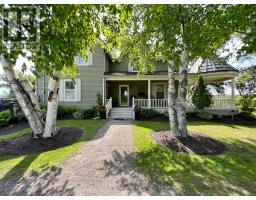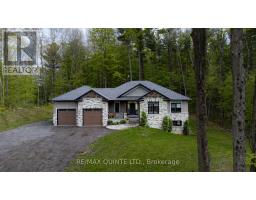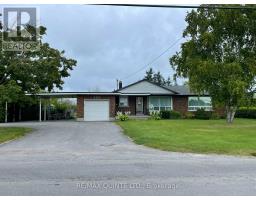44 - 24 SOUTH CHURCH STREET, Belleville, Ontario, CA
Address: 44 - 24 SOUTH CHURCH STREET, Belleville, Ontario
Summary Report Property
- MKT IDX9036126
- Building TypeRow / Townhouse
- Property TypeSingle Family
- StatusBuy
- Added19 weeks ago
- Bedrooms2
- Bathrooms3
- Area0 sq. ft.
- DirectionNo Data
- Added On12 Jul 2024
Property Overview
Premier waterside community on Lake Ontario built by the reputable Duvanco Homes. Builder's model with over $45,000 in upgrades, including in-floor heating on main level, granite counters in kitchen and master ensuite, professionally landscaped yard, and more! The spacious first floor offers an open concept layout with 9' tray California ceilings, a formal dining room that flows into a spacious upscale kitchen with a walk-in pantry. Perfect for entertaining, the great room is enhanced by a fireplace and a walkout to your flagstone patio. The upper level consists of a large cathedral family room with a gas fireplace and a walkout to a balcony overlooking the harbour. 2 bedrooms and 2 bathrooms are located on the second floor including the primary bedroom which is the epitome of luxury living with a skylight, large walk-in closet and a meticulously designed bathroom with heated floors. Enjoy comfortable and convenient living steps away from all amenities. **** EXTRAS **** Professional window tint (west side), wired for EV charging, lawn sprinkler system, heated mainfloor, elevator shaft (currently closets), exceptional energy efficiency, model unit. (id:51532)
Tags
| Property Summary |
|---|
| Building |
|---|
| Land |
|---|
| Level | Rooms | Dimensions |
|---|---|---|
| Second level | Family room | 6.7 m x 5.2 m |
| Bedroom | 3.7 m x 4.4 m | |
| Bedroom 2 | 3.1 m x 3.9 m | |
| Main level | Foyer | 2.4 m x 1.14 m |
| Living room | 6.7 m x 4.9 m | |
| Dining room | 4.2 m x 4.3 m | |
| Kitchen | 3.7 m x 4 m |
| Features | |||||
|---|---|---|---|---|---|
| Cul-de-sac | Attached Garage | Garage door opener remote(s) | |||
| Central Vacuum | Dishwasher | Dryer | |||
| Garage door opener | Microwave | Refrigerator | |||
| Stove | Washer | Window Coverings | |||
| Central air conditioning | |||||










































