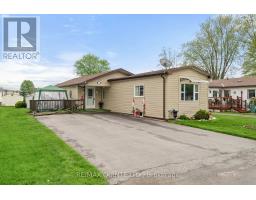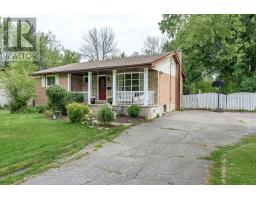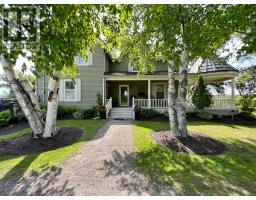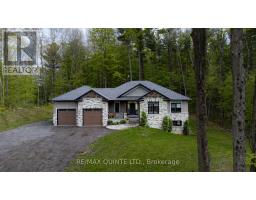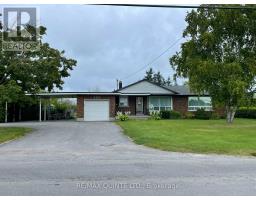56 BEVERLEY CRESCENT, Belleville, Ontario, CA
Address: 56 BEVERLEY CRESCENT, Belleville, Ontario
Summary Report Property
- MKT IDX9267652
- Building TypeHouse
- Property TypeSingle Family
- StatusBuy
- Added13 weeks ago
- Bedrooms3
- Bathrooms2
- Area0 sq. ft.
- DirectionNo Data
- Added On23 Aug 2024
Property Overview
Welcome to 56 Beverley Crescent a charming, well-maintained brick bungalow nestled in a highly sought-after, family-friendly neighbourhood. This delightful home features 3 spacious bedrooms, 2 bathrooms and an inviting open-concept living and dining area, perfect for modern living. The additional family room boasts its own attached sunroom, providing a serene space to relax and unwind. Enjoy the convenience of main-level living with an upstairs laundry room. The unfinished basement offers tremendous potential, with the opportunity to create a recreational room, additional bedrooms, or a workshop tailored to your needs. Not to forget a large driveway and attached two car garage! Ideally located, this home is just moments away from all essential amenities, with easy access to the 401 and a short drive to the scenic beauty of Prince Edward County. Discover the perfect blend of comfort, convenience, and potential at 56 Beverley Crescent! (id:51532)
Tags
| Property Summary |
|---|
| Building |
|---|
| Land |
|---|
| Level | Rooms | Dimensions |
|---|---|---|
| Basement | Other | 3.84 m x 4.87 m |
| Recreational, Games room | 3.84 m x 7.22 m | |
| Main level | Living room | 3.89 m x 3.81 m |
| Dining room | 2.81 m x 3.47 m | |
| Kitchen | 4.28 m x 5.97 m | |
| Family room | 3.58 m x 4.6 m | |
| Sunroom | 4.13 m x 2.36 m | |
| Primary Bedroom | 4.21 m x 4.34 m | |
| Bedroom | 2.78 m x 2.89 m | |
| Bedroom | 3.13 m x 2.79 m | |
| Laundry room | 2.28 m x 1.64 m |
| Features | |||||
|---|---|---|---|---|---|
| Attached Garage | Central Vacuum | Dryer | |||
| Refrigerator | Stove | Washer | |||
| Central air conditioning | |||||










































