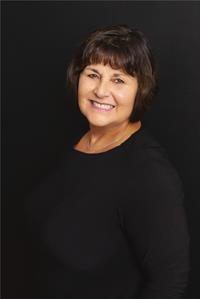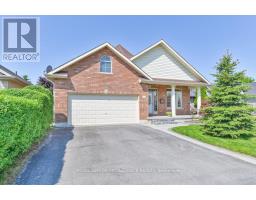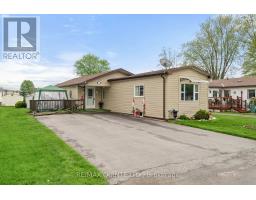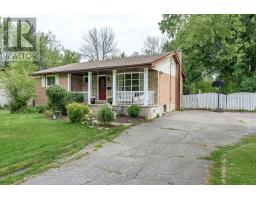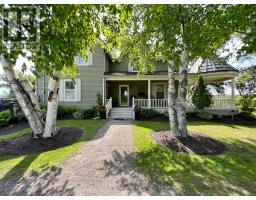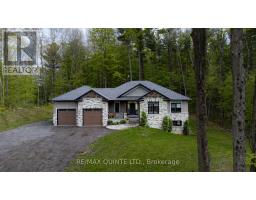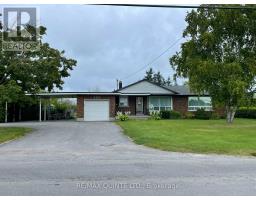56 REDWOOD DRIVE, Belleville, Ontario, CA
Address: 56 REDWOOD DRIVE, Belleville, Ontario
Summary Report Property
- MKT IDX9256517
- Building TypeHouse
- Property TypeSingle Family
- StatusBuy
- Added13 weeks ago
- Bedrooms4
- Bathrooms3
- Area0 sq. ft.
- DirectionNo Data
- Added On15 Aug 2024
Property Overview
Welcome to this open concept Geertsma-built home, offering modern living in a serene setting. This beautifully designed 4-bedroom, 3-bathroom home seamlessly blends style and functionality, making it perfect for families and those who love to entertain. The kitchen is ideal for hosting and daily living, and it opens up to a 30-foot upper deck that overlooks a peaceful green space, perfect for enjoying the outdoors. The finished walk-out basement is a versatile space, boasting a large rec room, 3-piece bath, and two additional bedrooms. This level has the potential to be converted into an in-law suite, providing flexibility for extended family living. Sliding doors lead out to a 30 foot covered porch, offering a sheltered space that overlooks the beautifully landscaped yard and large shed. This home is full of extras so be sure to ask about the feature sheet!gem combines modern amenities with thoughtful design, making it the perfect place to call home. (id:51532)
Tags
| Property Summary |
|---|
| Building |
|---|
| Land |
|---|
| Level | Rooms | Dimensions |
|---|---|---|
| Basement | Bathroom | 2.72 m x 1.5 m |
| Bedroom 4 | 3.2 m x 4.39 m | |
| Recreational, Games room | 4.37 m x 6.78 m | |
| Bedroom 3 | 2.79 m x 2.74 m | |
| Main level | Kitchen | 2.74 m x 3.4 m |
| Dining room | 2.74 m x 3.51 m | |
| Living room | 4.11 m x 4.72 m | |
| Primary Bedroom | 3.61 m x 4.26 m | |
| Bathroom | 1.98 m x 2.41 m | |
| Bedroom 2 | 3.02 m x 3.51 m | |
| Bathroom | 3.25 m x 1.55 m | |
| Foyer | 2.31 m x 1.6 m |
| Features | |||||
|---|---|---|---|---|---|
| Attached Garage | Water Heater - Tankless | Blinds | |||
| Dishwasher | Dryer | Microwave | |||
| Refrigerator | Washer | Walk out | |||
| Central air conditioning | |||||








































