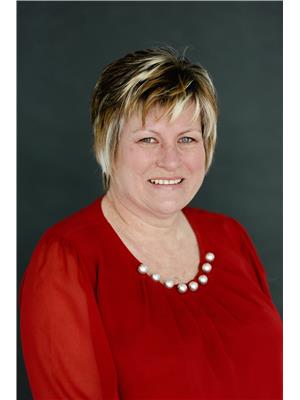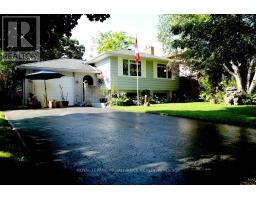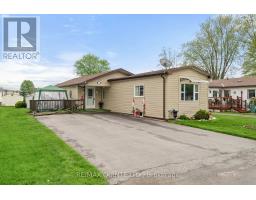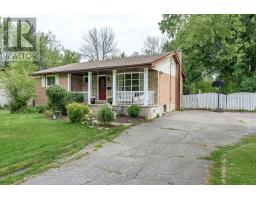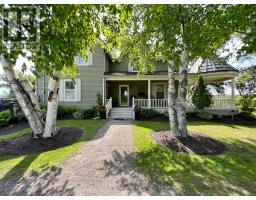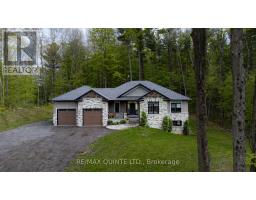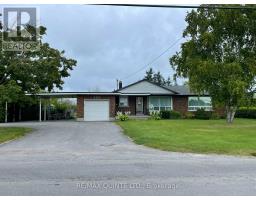75 SYCAMORE DRIVE, Belleville, Ontario, CA
Address: 75 SYCAMORE DRIVE, Belleville, Ontario
4 Beds3 Baths0 sqftStatus: Buy Views : 294
Price
$940,000
Summary Report Property
- MKT IDX9237988
- Building TypeHouse
- Property TypeSingle Family
- StatusBuy
- Added12 weeks ago
- Bedrooms4
- Bathrooms3
- Area0 sq. ft.
- DirectionNo Data
- Added On27 Aug 2024
Property Overview
This elegant bungalow in Corby Meadows offers over 3,000 sq.ft. of living space, including finished basement. The main floor features an open layout with a great room with cathedral ceilings, a sleek kitchen with granite countertops, and three bedrooms, including a master bedroom an ensuite and walk-in closet. The basement includes a large recreation room, an additional bedroom and bathroom, and a versatile space for games or exercise. The home also boasts a large deck, a double attached garage with direct entry, upgraded light fixtures, central vacuum, gas hookups, and main floor laundry. As a former model home, it includes many high-end upgrades. (id:51532)
Tags
| Property Summary |
|---|
Property Type
Single Family
Building Type
House
Storeys
1
Title
Freehold
Land Size
141.13 x 288.71 FT
Parking Type
Attached Garage
| Building |
|---|
Bedrooms
Above Grade
3
Below Grade
1
Bathrooms
Total
4
Interior Features
Appliances Included
Water softener, Dishwasher, Dryer, Hot Tub, Refrigerator, Stove, Washer, Window Coverings
Basement Type
Full (Finished)
Building Features
Features
Flat site, Lighting, Sump Pump
Foundation Type
Poured Concrete
Style
Detached
Architecture Style
Bungalow
Rental Equipment
Water Heater
Fire Protection
Alarm system, Security system
Building Amenities
Fireplace(s)
Structures
Deck, Porch, Shed
Heating & Cooling
Cooling
Central air conditioning, Ventilation system
Heating Type
Forced air
Utilities
Utility Type
Cable(Available),Natural Gas Available(Available),DSL*(Available)
Utility Sewer
Septic System
Exterior Features
Exterior Finish
Brick
Neighbourhood Features
Community Features
School Bus
Parking
Parking Type
Attached Garage
Total Parking Spaces
8
| Land |
|---|
Other Property Information
Zoning Description
RR
| Level | Rooms | Dimensions |
|---|---|---|
| Basement | Utility room | 2.66 m x 3.12 m |
| Other | 1.87 m x 1.9 m | |
| Recreational, Games room | 10.77 m x 6.2 m | |
| Bedroom 4 | 6.84 m x 5.18 m | |
| Den | 3.33 m x 3.39 m | |
| Main level | Living room | 5.47 m x 4.99 m |
| Dining room | 3.71 m x 3.2 m | |
| Kitchen | 5.27 m x 3.24 m | |
| Primary Bedroom | 5.4 m x 3.66 m | |
| Bedroom 2 | 3.51 m x 3 m | |
| Bedroom 3 | 3.37 m x 3.04 m | |
| Laundry room | 2.02 m x 1.99 m |
| Features | |||||
|---|---|---|---|---|---|
| Flat site | Lighting | Sump Pump | |||
| Attached Garage | Water softener | Dishwasher | |||
| Dryer | Hot Tub | Refrigerator | |||
| Stove | Washer | Window Coverings | |||
| Central air conditioning | Ventilation system | Fireplace(s) | |||






































