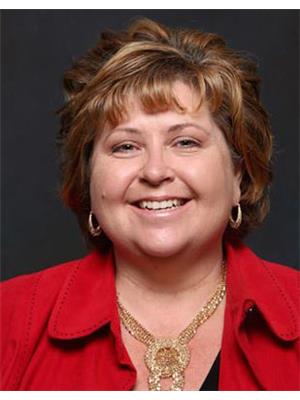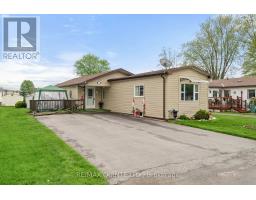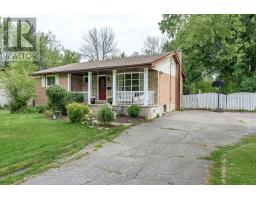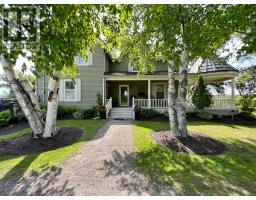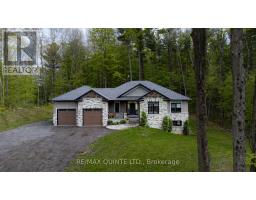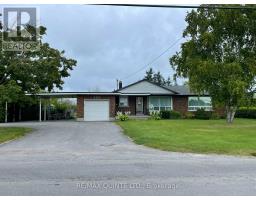81 MOUNTAIN ASH DRIVE, Belleville, Ontario, CA
Address: 81 MOUNTAIN ASH DRIVE, Belleville, Ontario
Summary Report Property
- MKT IDX8362858
- Building TypeRow / Townhouse
- Property TypeSingle Family
- StatusBuy
- Added14 weeks ago
- Bedrooms3
- Bathrooms4
- Area0 sq. ft.
- DirectionNo Data
- Added On12 Aug 2024
Property Overview
Welcome to 81 Mountain Ash Drive, located in the Heritage Park subdivision in the beautiful City of Belleville. Great opportunity for your family to buy a home that has economical utility bills. If you're looking to start your investment portfolio, this is a great property to start with! Investors! The 2 storey townhouse has 3 bedrooms and 3.5 bathrooms and a single car garage. The open concept kitchen, dining and living room gets plenty of sunlight from the Southern exposure. There's a sliding patio door walk out to the deck so you can enjoy BBQ season and a good size back yard for family fun! There's plenty of storage space throughout the home and there's an added bonus with the finished family room on the lower level and 3 piece bathroom. Close to all shopping and amenities, quick access to Highway 401, Loyalist College & CFB Trenton! Enjoy this peaceful and friendly neighbourhood where it is common to greet your neighbours while out on a walk. **** EXTRAS **** Previous Tenant's electric bill was usually $90-100/month, winter gas bill is approximately $100-120/month where during the summer season $38/month. (id:51532)
Tags
| Property Summary |
|---|
| Building |
|---|
| Land |
|---|
| Level | Rooms | Dimensions |
|---|---|---|
| Second level | Bedroom | 3.96 m x 3.12 m |
| Bedroom | 3.12 m x 2.87 m | |
| Bedroom | 3.35 m x 2.84 m | |
| Basement | Recreational, Games room | 5.54 m x 3.76 m |
| Ground level | Living room | 5.72 m x 3.76 m |
| Kitchen | 3.78 m x 3.05 m |
| Features | |||||
|---|---|---|---|---|---|
| Garage | Water Heater - Tankless | Blinds | |||
| Dryer | Microwave | Refrigerator | |||
| Stove | Washer | Central air conditioning | |||



















